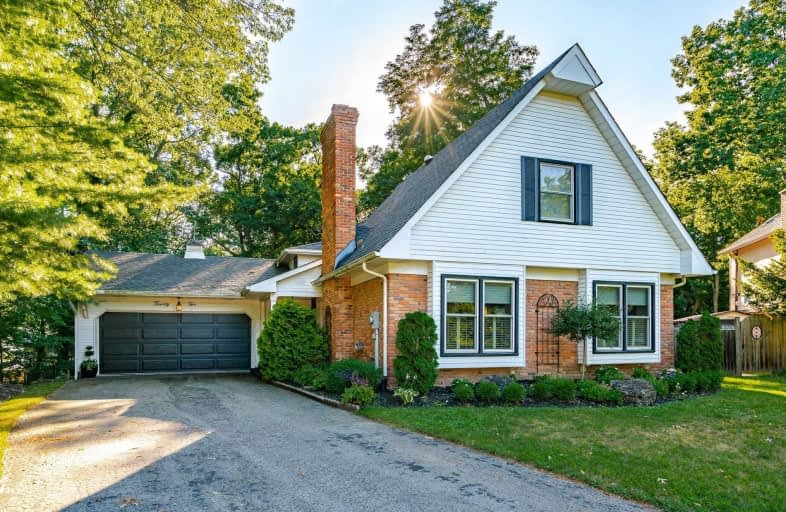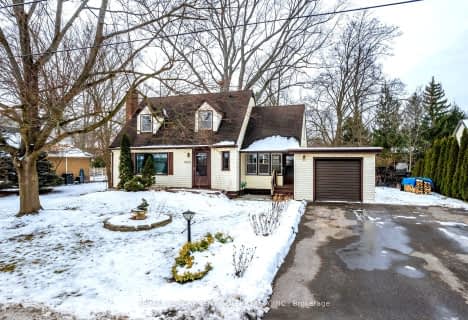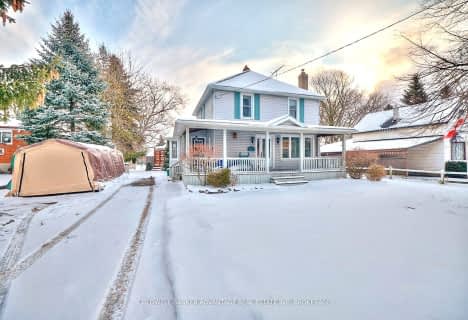
Pelham Centre Public School
Elementary: Public
2.71 km
École élémentaire Nouvel Horizon
Elementary: Public
2.11 km
A K Wigg Public School
Elementary: Public
0.59 km
Alexander Kuska KSG Catholic Elementary School
Elementary: Catholic
2.65 km
Glynn A Green Public School
Elementary: Public
1.25 km
St Alexander Catholic Elementary School
Elementary: Catholic
1.93 km
École secondaire Confédération
Secondary: Public
7.68 km
Eastdale Secondary School
Secondary: Public
7.79 km
ÉSC Jean-Vanier
Secondary: Catholic
5.76 km
Centennial Secondary School
Secondary: Public
4.00 km
E L Crossley Secondary School
Secondary: Public
1.92 km
Notre Dame College School
Secondary: Catholic
5.48 km






