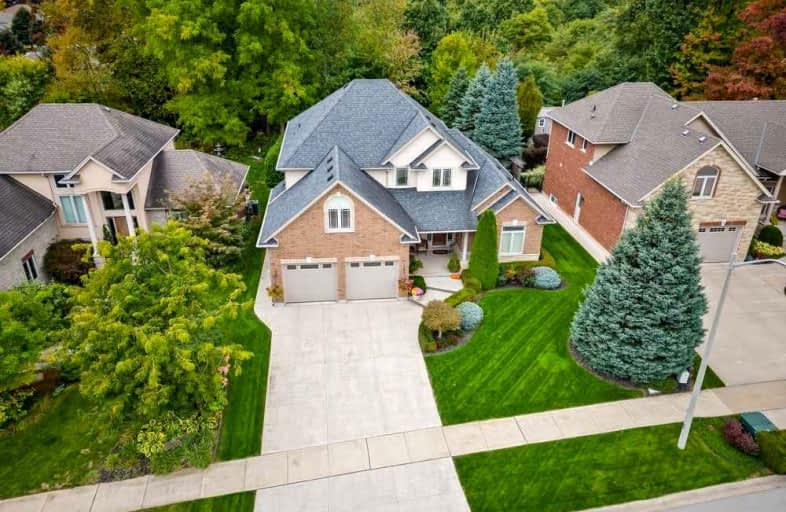Sold on Oct 21, 2022
Note: Property is not currently for sale or for rent.

-
Type: Detached
-
Style: Bungaloft
-
Size: 2500 sqft
-
Lot Size: 65.85 x 140.32 Feet
-
Age: 6-15 years
-
Taxes: $7,478 per year
-
Days on Site: 13 Days
-
Added: Oct 08, 2022 (1 week on market)
-
Updated:
-
Last Checked: 2 months ago
-
MLS®#: X5789490
-
Listed By: Royal lepage state realty, brokerage
Mature Treed Location Best In Fonthill. Elegant Mabo Built 4 Bdrm Bungaloft. Covered Front & Rear Porches, Perennial Gardens, Treed Ravine. Mfl Master, Huge Ebth, Glass Shower, Spa Tub, Dble Vanity. 9 & 18 Ft Mflr Ceilings. Hardwd Fls, Pots, Custom Trim. Dark Stained Kit., Builtins, Quality Appl. Mfl Laundry, 2Pc Bth. Upper Fl 3 Bdrm, Bath, Dble Closets. Inlaw? Sunny Bsmt Part Fin, Flooring Vinyl Wood Look, Studded, Insul. Ri Bth,Coldrm, Sep. Outside Entrance.
Extras
Fridge, Dishwasher, Cooktop, Wall Oven, Micro, Wine Fridge, Washer & Dryer, Bsmt Fridge, Ring Doorbell, Light Fixtures, Window Treatments, Sprinkler System, Agd Remotes, C.Vac + Attachments.
Property Details
Facts for 4 Mansfield Drive, Pelham
Status
Days on Market: 13
Last Status: Sold
Sold Date: Oct 21, 2022
Closed Date: Nov 30, 2022
Expiry Date: Jan 04, 2023
Sold Price: $1,250,000
Unavailable Date: Oct 21, 2022
Input Date: Oct 08, 2022
Prior LSC: Listing with no contract changes
Property
Status: Sale
Property Type: Detached
Style: Bungaloft
Size (sq ft): 2500
Age: 6-15
Area: Pelham
Availability Date: Flex - 60 Pref
Inside
Bedrooms: 4
Bathrooms: 3
Kitchens: 1
Rooms: 12
Den/Family Room: No
Air Conditioning: Central Air
Fireplace: Yes
Central Vacuum: Y
Washrooms: 3
Building
Basement: Part Fin
Basement 2: Sep Entrance
Heat Type: Forced Air
Heat Source: Gas
Exterior: Brick
Exterior: Stone
Water Supply: None
Special Designation: Unknown
Parking
Driveway: Pvt Double
Garage Spaces: 2
Garage Type: Attached
Covered Parking Spaces: 4
Total Parking Spaces: 6
Fees
Tax Year: 2022
Tax Legal Description: Lot 35, Plan 59M350, Pelham. S/T Easement In Gross
Taxes: $7,478
Highlights
Feature: Cul De Sac
Feature: Ravine
Feature: Wooded/Treed
Land
Cross Street: Balfour & Memorial
Municipality District: Pelham
Fronting On: West
Pool: None
Sewer: Sewers
Lot Depth: 140.32 Feet
Lot Frontage: 65.85 Feet
Acres: < .50
Additional Media
- Virtual Tour: https://youtu.be/lrOgHrjvMLs
Rooms
Room details for 4 Mansfield Drive, Pelham
| Type | Dimensions | Description |
|---|---|---|
| Foyer Main | - | |
| Living Main | - | Hardwood Floor, Cathedral Ceiling |
| Kitchen Main | - | Granite Counter |
| Dining Main | - | |
| Laundry Main | - | |
| Bathroom Main | - | 2 Pc Bath |
| Prim Bdrm Main | - | Hardwood Floor, W/I Closet |
| Bathroom Main | - | 5 Pc Ensuite |
| 2nd Br 2nd | - | Hardwood Floor |
| 3rd Br 2nd | - | Hardwood Floor |
| 4th Br 2nd | - | Hardwood Floor |
| Bathroom 2nd | - | 4 Pc Bath |

| XXXXXXXX | XXX XX, XXXX |
XXXX XXX XXXX |
$X,XXX,XXX |
| XXX XX, XXXX |
XXXXXX XXX XXXX |
$X,XXX,XXX | |
| XXXXXXXX | XXX XX, XXXX |
XXXXXXX XXX XXXX |
|
| XXX XX, XXXX |
XXXXXX XXX XXXX |
$XXX,XXX | |
| XXXXXXXX | XXX XX, XXXX |
XXXXXXX XXX XXXX |
|
| XXX XX, XXXX |
XXXXXX XXX XXXX |
$XXX,XXX | |
| XXXXXXXX | XXX XX, XXXX |
XXXXXXX XXX XXXX |
|
| XXX XX, XXXX |
XXXXXX XXX XXXX |
$XXX,XXX |
| XXXXXXXX XXXX | XXX XX, XXXX | $1,250,000 XXX XXXX |
| XXXXXXXX XXXXXX | XXX XX, XXXX | $1,299,000 XXX XXXX |
| XXXXXXXX XXXXXXX | XXX XX, XXXX | XXX XXXX |
| XXXXXXXX XXXXXX | XXX XX, XXXX | $895,500 XXX XXXX |
| XXXXXXXX XXXXXXX | XXX XX, XXXX | XXX XXXX |
| XXXXXXXX XXXXXX | XXX XX, XXXX | $866,900 XXX XXXX |
| XXXXXXXX XXXXXXX | XXX XX, XXXX | XXX XXXX |
| XXXXXXXX XXXXXX | XXX XX, XXXX | $899,500 XXX XXXX |

Wellington Heights Public School
Elementary: PublicSt Ann Catholic Elementary School
Elementary: CatholicPelham Centre Public School
Elementary: PublicA K Wigg Public School
Elementary: PublicGlynn A Green Public School
Elementary: PublicSt Alexander Catholic Elementary School
Elementary: CatholicÉcole secondaire Confédération
Secondary: PublicEastdale Secondary School
Secondary: PublicÉSC Jean-Vanier
Secondary: CatholicCentennial Secondary School
Secondary: PublicE L Crossley Secondary School
Secondary: PublicNotre Dame College School
Secondary: Catholic- 1 bath
- 4 bed
802 Highway 20, Pelham, Ontario • L0S 1C0 • 664 - Fenwick


