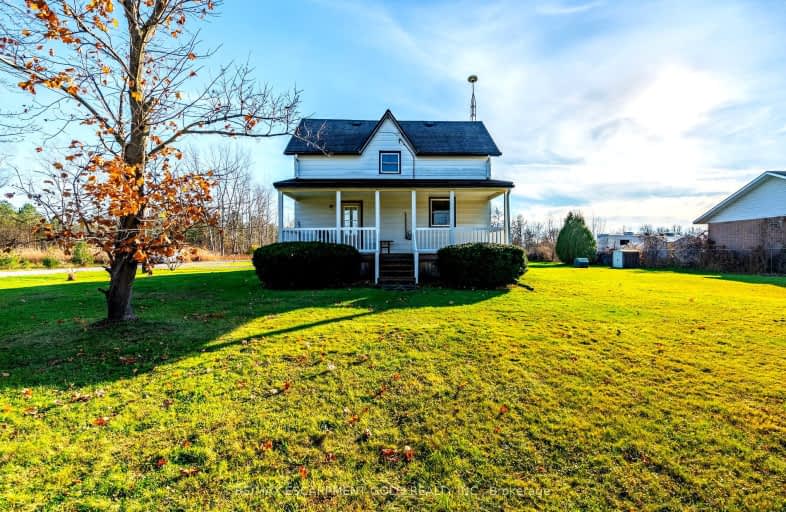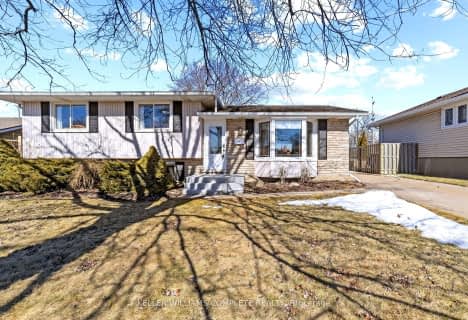Car-Dependent
- Almost all errands require a car.
Somewhat Bikeable
- Most errands require a car.

ÉIC Jean-Vanier
Elementary: CatholicÉcole élémentaire Nouvel Horizon
Elementary: PublicÉÉC du Sacré-Coeur-Welland
Elementary: CatholicAlexander Kuska KSG Catholic Elementary School
Elementary: CatholicHoly Name Catholic Elementary School
Elementary: CatholicGordon Public School
Elementary: PublicÉcole secondaire Confédération
Secondary: PublicEastdale Secondary School
Secondary: PublicÉSC Jean-Vanier
Secondary: CatholicCentennial Secondary School
Secondary: PublicE L Crossley Secondary School
Secondary: PublicNotre Dame College School
Secondary: Catholic-
hatter Park
Welland ON 2.68km -
Ball's Falls Conservation Area
250 Thorold Rd, Welland ON L3C 3W2 2.71km -
Chippawa Park
1st Ave (Laughlin Ave), Welland ON 3.4km
-
CIBC
200 Fitch St, Welland ON L3C 4V9 2.88km -
BMO Bank of Montreal
200 Fitch St, Welland ON L3C 4V9 2.92km -
Penfinancial Commercial Loans
247 E Main St, Welland ON L3B 3X1 4.71km
- 2 bath
- 3 bed
- 1100 sqft
46 Centennial Drive, Welland, Ontario • L3C 2M4 • 767 - N. Welland
- 2 bath
- 3 bed
- 1100 sqft
96 Graystone Crescent, Welland, Ontario • L3C 6G7 • 767 - N. Welland














