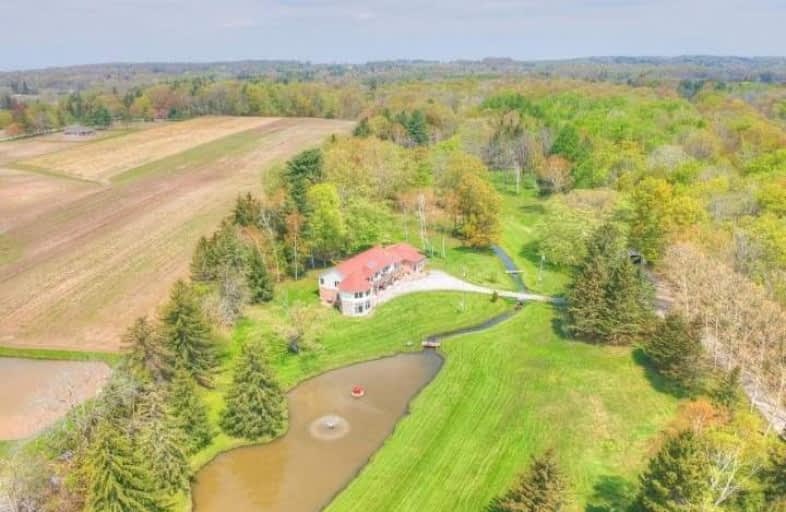Sold on Jun 13, 2019
Note: Property is not currently for sale or for rent.

-
Type: Detached
-
Style: 2-Storey
-
Size: 2500 sqft
-
Lot Size: 295.44 x 1517.28 Feet
-
Age: 31-50 years
-
Taxes: $7,745 per year
-
Days on Site: 20 Days
-
Added: Sep 07, 2019 (2 weeks on market)
-
Updated:
-
Last Checked: 2 months ago
-
MLS®#: X4461799
-
Listed By: Leadex realty inc
Gorgeous Custom Built, Fully Private W/Long Driveway Under Trees & Over The Tributary Leading To Pond & Creek. 2975Sqft + 1000 Sqft Basemnt On Estate Setting. 10 Acre Treed Property; Home Boasts Many Updates Including Flooring Throughout, Freshly Painted & New Furnace. 6 Bedrm, 4 Bath Home Has Plenty Of Space For Large Family W/Separate Inlaw Suite. Upstairs Was Previously Set Up As Inlaw Suite W/Plumbing Still In Wall For Kitchen, 2 Baths & Laundry Hookups.
Extras
Property Also Boasts A Heated Insulated Shop. Property Must Be Seen To Be Appreciated. Property Tax And All Measurements Must Be Verified By Buyer Or Buyer's Representative. Hot Water**Interboard Listing: Hamilton Burlington R.E. Assoc**
Property Details
Facts for 461 Foss Road, Pelham
Status
Days on Market: 20
Last Status: Sold
Sold Date: Jun 13, 2019
Closed Date: Jul 15, 2019
Expiry Date: Aug 12, 2019
Sold Price: $917,000
Unavailable Date: Jun 13, 2019
Input Date: May 24, 2019
Prior LSC: Listing with no contract changes
Property
Status: Sale
Property Type: Detached
Style: 2-Storey
Size (sq ft): 2500
Age: 31-50
Area: Pelham
Availability Date: Flexible
Assessment Amount: $625,000
Assessment Year: 2016
Inside
Bedrooms: 4
Bedrooms Plus: 2
Bathrooms: 4
Kitchens: 1
Rooms: 9
Den/Family Room: Yes
Air Conditioning: Central Air
Fireplace: No
Laundry Level: Lower
Central Vacuum: N
Washrooms: 4
Utilities
Electricity: Yes
Building
Basement: Finished
Basement 2: Part Bsmt
Heat Type: Forced Air
Heat Source: Propane
Exterior: Brick
Exterior: Stone
Elevator: N
Energy Certificate: N
Water Supply Type: Cistern
Water Supply: Other
Physically Handicapped-Equipped: N
Special Designation: Unknown
Retirement: N
Parking
Driveway: Available
Garage Spaces: 3
Garage Type: Detached
Covered Parking Spaces: 8
Total Parking Spaces: 11
Fees
Tax Year: 2018
Tax Legal Description: Pt Lt 9 Con 10 Pelham As In Ro471167; Pelham
Taxes: $7,745
Highlights
Feature: Lake/Pond
Feature: Wooded/Treed
Land
Cross Street: Foss/Centre
Municipality District: Pelham
Fronting On: North
Parcel Number: 640280138
Pool: None
Sewer: Septic
Lot Depth: 1517.28 Feet
Lot Frontage: 295.44 Feet
Acres: 10-24.99
Waterfront: None
Rooms
Room details for 461 Foss Road, Pelham
| Type | Dimensions | Description |
|---|---|---|
| Dining Ground | 5.23 x 5.23 | |
| Kitchen Ground | 4.57 x 5.66 | Eat-In Kitchen |
| Living Ground | 5.23 x 6.93 | |
| Br Ground | 2.95 x 3.86 | |
| Br Ground | 2.84 x 4.32 | |
| Master 2nd | 7.11 x 4.88 | |
| Br 2nd | 3.76 x 5.49 | |
| Office 2nd | 5.79 x 8.00 | |
| Sitting 2nd | 3.61 x 4.57 | |
| Br Bsmt | 4.27 x 3.71 | |
| Br Bsmt | 3.76 x 4.88 | |
| Laundry Bsmt | - |
| XXXXXXXX | XXX XX, XXXX |
XXXX XXX XXXX |
$XXX,XXX |
| XXX XX, XXXX |
XXXXXX XXX XXXX |
$XXX,XXX | |
| XXXXXXXX | XXX XX, XXXX |
XXXXXXX XXX XXXX |
|
| XXX XX, XXXX |
XXXXXX XXX XXXX |
$XXX,XXX |
| XXXXXXXX XXXX | XXX XX, XXXX | $917,000 XXX XXXX |
| XXXXXXXX XXXXXX | XXX XX, XXXX | $950,000 XXX XXXX |
| XXXXXXXX XXXXXXX | XXX XX, XXXX | XXX XXXX |
| XXXXXXXX XXXXXX | XXX XX, XXXX | $990,000 XXX XXXX |

Wellington Heights Public School
Elementary: PublicSt Ann Catholic Elementary School
Elementary: CatholicPelham Centre Public School
Elementary: PublicA K Wigg Public School
Elementary: PublicGlynn A Green Public School
Elementary: PublicGordon Public School
Elementary: PublicÉcole secondaire Confédération
Secondary: PublicEastdale Secondary School
Secondary: PublicÉSC Jean-Vanier
Secondary: CatholicCentennial Secondary School
Secondary: PublicE L Crossley Secondary School
Secondary: PublicNotre Dame College School
Secondary: Catholic- 3 bath
- 4 bed
- 1500 sqft
163 Pancake Lane, Pelham, Ontario • L0S 1E0 • 662 - Fonthill
- — bath
- — bed
326 Beckett Crescent, Pelham, Ontario • L0S 1E4 • 662 - Fonthill




