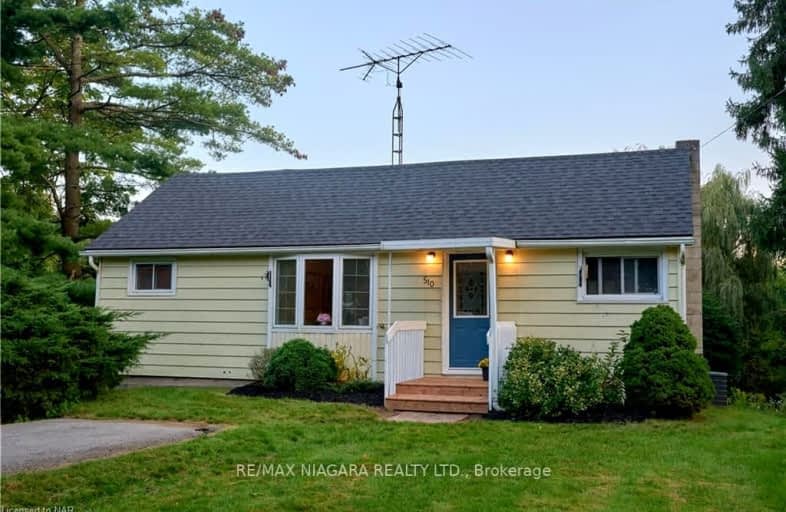
Wellington Heights Public School
Elementary: Public
2.08 km
St Ann Catholic Elementary School
Elementary: Catholic
2.94 km
Pelham Centre Public School
Elementary: Public
0.43 km
A K Wigg Public School
Elementary: Public
3.12 km
Glynn A Green Public School
Elementary: Public
3.90 km
St Alexander Catholic Elementary School
Elementary: Catholic
4.34 km
École secondaire Confédération
Secondary: Public
9.97 km
Eastdale Secondary School
Secondary: Public
10.02 km
ÉSC Jean-Vanier
Secondary: Catholic
8.34 km
Centennial Secondary School
Secondary: Public
6.10 km
E L Crossley Secondary School
Secondary: Public
1.52 km
Notre Dame College School
Secondary: Catholic
7.76 km
