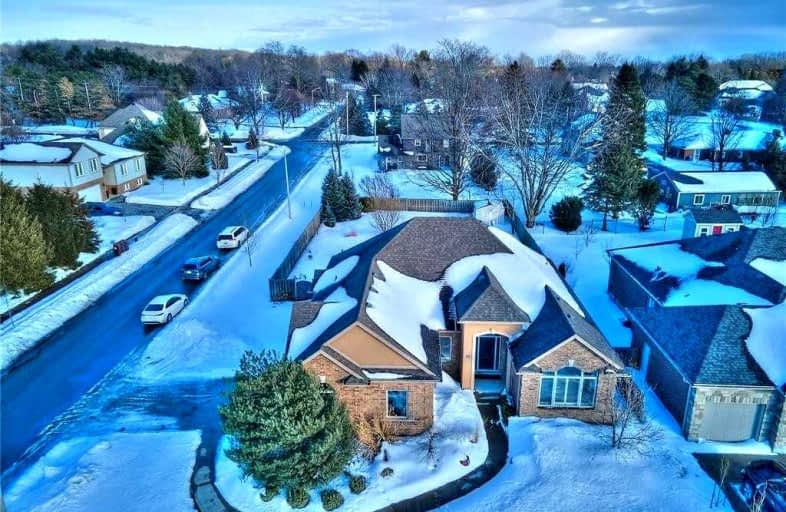
Wellington Heights Public School
Elementary: Public
0.55 km
St Ann Catholic Elementary School
Elementary: Catholic
1.44 km
Pelham Centre Public School
Elementary: Public
1.82 km
A K Wigg Public School
Elementary: Public
4.77 km
Glynn A Green Public School
Elementary: Public
5.55 km
St Alexander Catholic Elementary School
Elementary: Catholic
5.95 km
École secondaire Confédération
Secondary: Public
11.41 km
Eastdale Secondary School
Secondary: Public
11.45 km
ÉSC Jean-Vanier
Secondary: Catholic
9.92 km
Centennial Secondary School
Secondary: Public
7.54 km
E L Crossley Secondary School
Secondary: Public
3.00 km
Notre Dame College School
Secondary: Catholic
9.23 km








