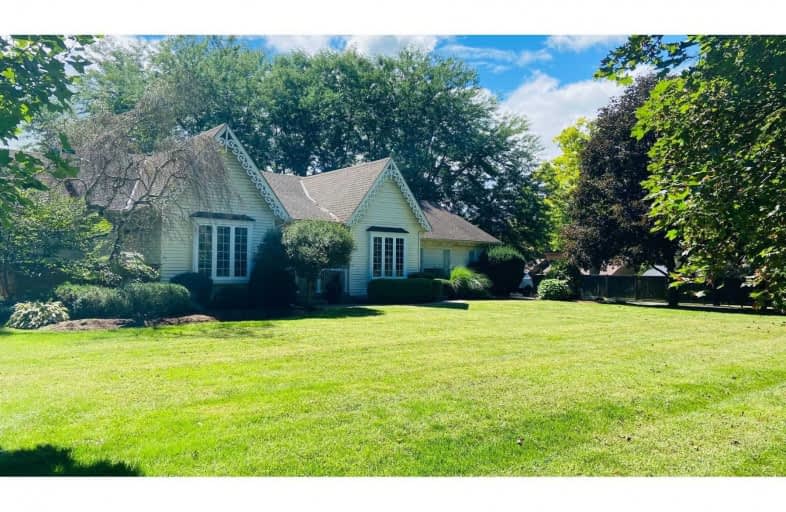Sold on Sep 27, 2020
Note: Property is not currently for sale or for rent.

-
Type: Detached
-
Style: Bungalow
-
Size: 2500 sqft
-
Lot Size: 160.53 x 233.74 Feet
-
Age: No Data
-
Taxes: $6,434 per year
-
Days on Site: 26 Days
-
Added: Sep 01, 2020 (3 weeks on market)
-
Updated:
-
Last Checked: 2 months ago
-
MLS®#: X4893768
-
Listed By: Purplebricks, brokerage
Stunning 4+1 Bedrm, 2 Bath Ranch Bungalow W/Finished Basement On Private Tree Lined Lot W/In-Ground Pool & Hot Tub. Great Room W/Vaulted Ceiling, Skylights, & Gas Fp, Gourmet Rosewood Kitchen W/Granite Counters & Built-In Appliances. Hardwood Flooring & California Shutters Throughout. Irrigation System '10, Alarm System, Septic '11 Hf & Ac '10, Pool Liner '09, Pump '20, Gas Heater '17, Newer Hot Tub Pumps & Line '17, Stovetop & Dishwasher '20!
Property Details
Facts for 664 Memorial Drive, Pelham
Status
Days on Market: 26
Last Status: Sold
Sold Date: Sep 27, 2020
Closed Date: Dec 11, 2020
Expiry Date: Dec 31, 2020
Sold Price: $1,210,000
Unavailable Date: Sep 27, 2020
Input Date: Sep 01, 2020
Prior LSC: Listing with no contract changes
Property
Status: Sale
Property Type: Detached
Style: Bungalow
Size (sq ft): 2500
Area: Pelham
Availability Date: 90_120
Inside
Bedrooms: 4
Bedrooms Plus: 1
Bathrooms: 2
Kitchens: 1
Rooms: 9
Den/Family Room: Yes
Air Conditioning: Central Air
Fireplace: Yes
Laundry Level: Main
Central Vacuum: Y
Washrooms: 2
Building
Basement: Finished
Heat Type: Forced Air
Heat Source: Gas
Exterior: Brick Front
Exterior: Vinyl Siding
Water Supply: Municipal
Special Designation: Unknown
Parking
Driveway: Pvt Double
Garage Spaces: 2
Garage Type: Attached
Covered Parking Spaces: 15
Total Parking Spaces: 17
Fees
Tax Year: 2019
Tax Legal Description: Pcl 15-1 Sec 59M101; Lt 15 Pl 59M101 ; Pelham
Taxes: $6,434
Land
Cross Street: Off Balfour
Municipality District: Pelham
Fronting On: South
Pool: Inground
Sewer: Septic
Lot Depth: 233.74 Feet
Lot Frontage: 160.53 Feet
Acres: .50-1.99
Rooms
Room details for 664 Memorial Drive, Pelham
| Type | Dimensions | Description |
|---|---|---|
| Master Main | 4.42 x 4.78 | |
| 2nd Br Main | 3.35 x 4.57 | |
| 3rd Br Main | 3.35 x 3.51 | |
| 4th Br Main | 3.35 x 3.35 | |
| Dining Main | 3.35 x 3.66 | |
| Great Rm Main | 5.79 x 6.10 | |
| Kitchen Main | 2.95 x 4.98 | |
| Laundry Main | 2.31 x 4.75 | |
| Office Main | 3.45 x 4.17 | |
| 5th Br Bsmt | 4.24 x 3.73 | |
| Den Bsmt | 5.38 x 4.32 | |
| Family Bsmt | 7.44 x 518.00 |
| XXXXXXXX | XXX XX, XXXX |
XXXX XXX XXXX |
$X,XXX,XXX |
| XXX XX, XXXX |
XXXXXX XXX XXXX |
$X,XXX,XXX |
| XXXXXXXX XXXX | XXX XX, XXXX | $1,210,000 XXX XXXX |
| XXXXXXXX XXXXXX | XXX XX, XXXX | $1,200,000 XXX XXXX |

Wellington Heights Public School
Elementary: PublicSt Ann Catholic Elementary School
Elementary: CatholicPelham Centre Public School
Elementary: PublicA K Wigg Public School
Elementary: PublicGlynn A Green Public School
Elementary: PublicSt Alexander Catholic Elementary School
Elementary: CatholicÉcole secondaire Confédération
Secondary: PublicEastdale Secondary School
Secondary: PublicÉSC Jean-Vanier
Secondary: CatholicCentennial Secondary School
Secondary: PublicE L Crossley Secondary School
Secondary: PublicNotre Dame College School
Secondary: Catholic- 1 bath
- 4 bed
802 Highway 20, Pelham, Ontario • L0S 1C0 • 664 - Fenwick



