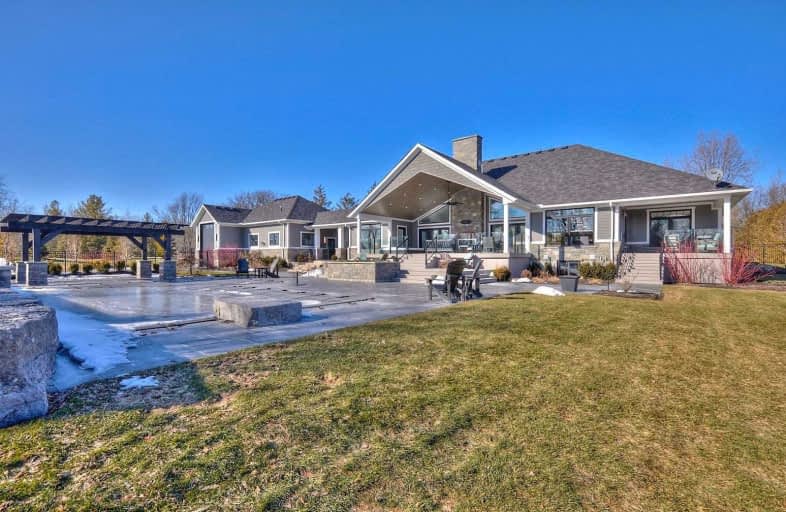Sold on Apr 13, 2021
Note: Property is not currently for sale or for rent.

-
Type: Detached
-
Style: Bungalow-Raised
-
Size: 2500 sqft
-
Lot Size: 0 x 0 Acres
-
Age: 0-5 years
-
Taxes: $11,387 per year
-
Days on Site: 34 Days
-
Added: Mar 09, 2021 (1 month on market)
-
Updated:
-
Last Checked: 2 months ago
-
MLS®#: X5143417
-
Listed By: Re/max dynamics realty, brokerage
This Exquisite Luxury Home Set On A Quiet Corner Lot In Fenwick Was Built In 2018. 10 Ft Ceilings On The Main Floor. You Will Find Several French Door Walkouts To The Back Yard. Vinyl Plank And Ceramic Tile Throughout The House With Radiant Heating On Both The Main And Lower Levels. Gorgeous In Ground Pool Plus 3 Waterfalls. Two Garages Make It Perfect For A Car Enthusiast. 2nd Garage Has Roughed In Water And Bathroom For Potential Of A Granny Suite.
Extras
Please Look At Photos Before Coming To See The Home In Person. Please Give 2 Hours Notice. You Must Wear Masks And Use The Hand Sanitizer That Will Be Provided When Entering.
Property Details
Facts for 696 Foss Road, Pelham
Status
Days on Market: 34
Last Status: Sold
Sold Date: Apr 13, 2021
Closed Date: Apr 30, 2021
Expiry Date: Sep 03, 2021
Sold Price: $2,100,000
Unavailable Date: Apr 13, 2021
Input Date: Mar 09, 2021
Property
Status: Sale
Property Type: Detached
Style: Bungalow-Raised
Size (sq ft): 2500
Age: 0-5
Area: Pelham
Availability Date: 60-89 Days 90
Assessment Amount: $872,000
Assessment Year: 2021
Inside
Bedrooms: 2
Bedrooms Plus: 2
Bathrooms: 3
Kitchens: 1
Rooms: 16
Den/Family Room: Yes
Air Conditioning: Central Air
Fireplace: Yes
Washrooms: 3
Building
Basement: Part Fin
Heat Type: Forced Air
Heat Source: Gas
Exterior: Stone
Exterior: Wood
UFFI: No
Water Supply Type: Cistern
Water Supply: Well
Special Designation: Unknown
Parking
Driveway: Private
Garage Spaces: 6
Garage Type: Attached
Covered Parking Spaces: 8
Total Parking Spaces: 14
Fees
Tax Year: 2020
Tax Legal Description: Pt Lt 13 Con 11 Pelham As In Ro665031; Pelham
Taxes: $11,387
Highlights
Feature: Fenced Yard
Feature: Lake/Pond
Feature: Wooded/Treed
Land
Cross Street: Victoria Ave Left On
Municipality District: Pelham
Fronting On: South
Parcel Number: 640280024
Pool: Inground
Sewer: Septic
Acres: 2-4.99
Additional Media
- Virtual Tour: https://youtu.be/rOMN2ydyeIw
Rooms
Room details for 696 Foss Road, Pelham
| Type | Dimensions | Description |
|---|---|---|
| Kitchen Main | 4.27 x 7.92 | Heated Floor, Open Concept, W/O To Deck |
| Dining Main | 4.57 x 5.18 | Heated Floor, Open Concept, W/O To Deck |
| Living Main | 9.75 x 10.67 | Fireplace, Vaulted Ceiling, French Doors |
| Master Main | 4.27 x 8.84 | Ensuite Bath, Heated Floor, W/O To Deck |
| Mudroom Main | 2.74 x 2.74 | Tile Floor |
| Laundry Main | 2.44 x 2.74 | Tile Floor, Heated Floor, Laundry Sink |
| Br Main | 4.57 x 5.49 | Ensuite Bath, Heated Floor, Vinyl Floor |
| Br Lower | 4.57 x 5.79 | Heated Floor, Vinyl Floor |
| Br Lower | 3.96 x 6.40 | Heated Floor, Vinyl Floor |
| Family Lower | 9.45 x 10.36 | Open Concept, Heated Floor, Finished |
| Utility Lower | 9.45 x 12.80 | |
| Other Lower | 1.52 x 3.96 |

| XXXXXXXX | XXX XX, XXXX |
XXXX XXX XXXX |
$X,XXX,XXX |
| XXX XX, XXXX |
XXXXXX XXX XXXX |
$X,XXX,XXX |
| XXXXXXXX XXXX | XXX XX, XXXX | $2,100,000 XXX XXXX |
| XXXXXXXX XXXXXX | XXX XX, XXXX | $2,500,000 XXX XXXX |

Wellington Heights Public School
Elementary: PublicSt Ann Catholic Elementary School
Elementary: CatholicPelham Centre Public School
Elementary: PublicA K Wigg Public School
Elementary: PublicGlynn A Green Public School
Elementary: PublicGordon Public School
Elementary: PublicÉcole secondaire Confédération
Secondary: PublicEastdale Secondary School
Secondary: PublicÉSC Jean-Vanier
Secondary: CatholicCentennial Secondary School
Secondary: PublicE L Crossley Secondary School
Secondary: PublicNotre Dame College School
Secondary: Catholic
