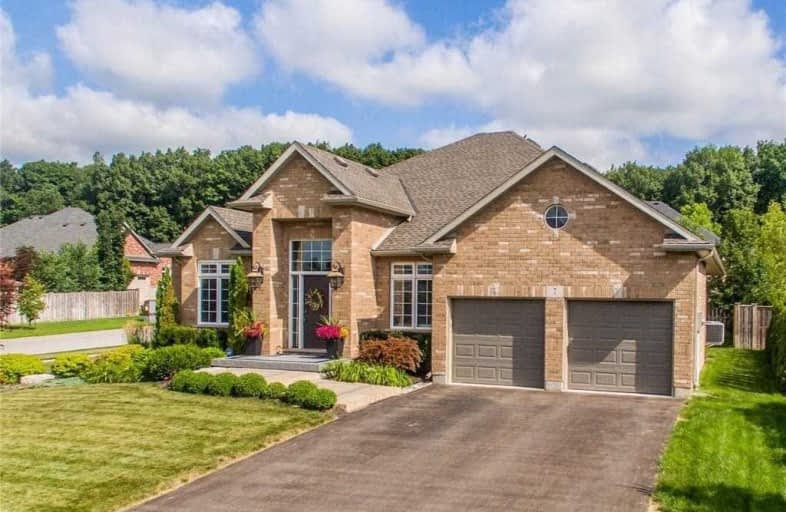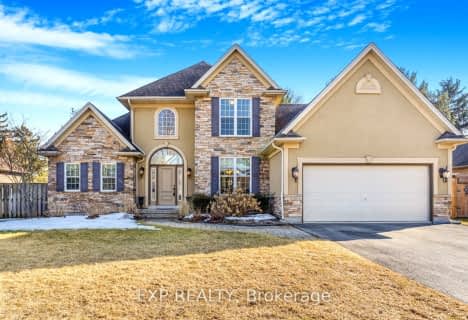
Wellington Heights Public School
Elementary: Public
0.46 km
St Ann Catholic Elementary School
Elementary: Catholic
1.33 km
Pelham Centre Public School
Elementary: Public
1.97 km
A K Wigg Public School
Elementary: Public
4.93 km
Glynn A Green Public School
Elementary: Public
5.70 km
St Alexander Catholic Elementary School
Elementary: Catholic
6.10 km
École secondaire Confédération
Secondary: Public
11.54 km
Eastdale Secondary School
Secondary: Public
11.58 km
ÉSC Jean-Vanier
Secondary: Catholic
10.07 km
Centennial Secondary School
Secondary: Public
7.68 km
E L Crossley Secondary School
Secondary: Public
3.15 km
Notre Dame College School
Secondary: Catholic
9.37 km




