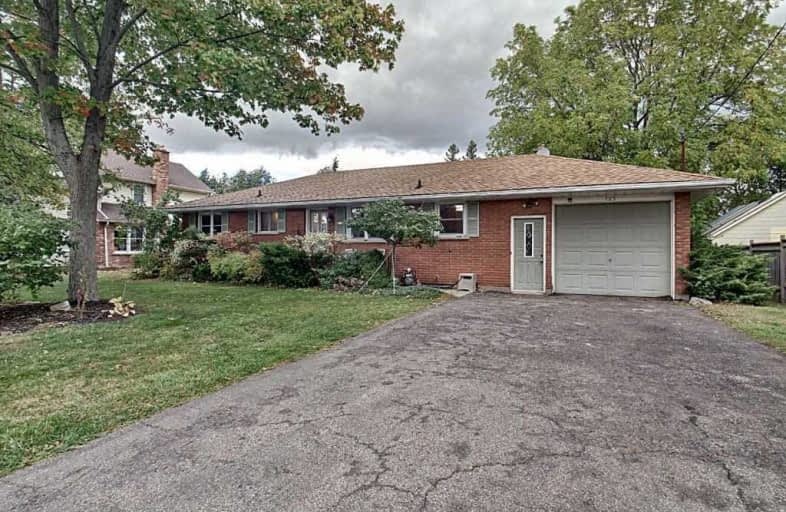Sold on Nov 19, 2020
Note: Property is not currently for sale or for rent.

-
Type: Detached
-
Style: Bungalow
-
Size: 1100 sqft
-
Lot Size: 77.99 x 183.7 Acres
-
Age: No Data
-
Taxes: $3,554 per year
-
Days on Site: 41 Days
-
Added: Oct 09, 2020 (1 month on market)
-
Updated:
-
Last Checked: 2 months ago
-
MLS®#: X4949054
-
Listed By: Purplebricks, brokerage
Wonderful 3+1 Bedroom 2 Bath Brick Bungalow With Attached Garage With Large Fenced Backyard Located In Fenwick! Featuring Large Living Room With Wood Fireplace And Patio Walkout To Deck. Eat-In Kitchen With Oak Cabinetry And New Counter Tops 2020. Finished Basement With Recreation Room Gas Fireplace And Bar, 4th Bedroom, 4Pc Bath, Office And Den! Shingles 2015, Furnace & Ac 2009. Flexible Closing Available And Appliances Included!
Property Details
Facts for 705 Canboro Road, Pelham
Status
Days on Market: 41
Last Status: Sold
Sold Date: Nov 19, 2020
Closed Date: Jan 15, 2021
Expiry Date: Feb 08, 2021
Sold Price: $585,000
Unavailable Date: Nov 19, 2020
Input Date: Oct 10, 2020
Property
Status: Sale
Property Type: Detached
Style: Bungalow
Size (sq ft): 1100
Area: Pelham
Availability Date: Flex
Inside
Bedrooms: 3
Bedrooms Plus: 1
Bathrooms: 2
Kitchens: 1
Rooms: 6
Den/Family Room: No
Air Conditioning: Central Air
Fireplace: Yes
Laundry Level: Lower
Central Vacuum: Y
Washrooms: 2
Building
Basement: Finished
Heat Type: Forced Air
Heat Source: Gas
Exterior: Brick
Water Supply: Municipal
Special Designation: Unknown
Parking
Driveway: Private
Garage Spaces: 1
Garage Type: Attached
Covered Parking Spaces: 4
Total Parking Spaces: 5
Fees
Tax Year: 2019
Tax Legal Description: Pt Lt 19 N/S East Canboro St Pl 703 Pelham Pt 1, 5
Taxes: $3,554
Land
Cross Street: Near Balfour
Municipality District: Pelham
Fronting On: North
Pool: None
Sewer: Sewers
Lot Depth: 183.7 Acres
Lot Frontage: 77.99 Acres
Acres: < .50
Rooms
Room details for 705 Canboro Road, Pelham
| Type | Dimensions | Description |
|---|---|---|
| Master Main | 3.76 x 3.99 | |
| 2nd Br Main | 2.24 x 3.99 | |
| 3rd Br Main | 2.74 x 3.40 | |
| Dining Main | 3.45 x 3.18 | |
| Kitchen Main | 2.44 x 3.48 | |
| Living Main | 4.06 x 5.59 | |
| 4th Br Bsmt | 2.29 x 3.40 | |
| Den Bsmt | 2.46 x 3.40 | |
| Office Bsmt | 2.46 x 3.40 | |
| Rec Bsmt | 4.57 x 7.72 |
| XXXXXXXX | XXX XX, XXXX |
XXXX XXX XXXX |
$XXX,XXX |
| XXX XX, XXXX |
XXXXXX XXX XXXX |
$XXX,XXX |
| XXXXXXXX XXXX | XXX XX, XXXX | $585,000 XXX XXXX |
| XXXXXXXX XXXXXX | XXX XX, XXXX | $599,900 XXX XXXX |

Wellington Heights Public School
Elementary: PublicSt Ann Catholic Elementary School
Elementary: CatholicPelham Centre Public School
Elementary: PublicA K Wigg Public School
Elementary: PublicGlynn A Green Public School
Elementary: PublicSt Alexander Catholic Elementary School
Elementary: CatholicÉcole secondaire Confédération
Secondary: PublicEastdale Secondary School
Secondary: PublicÉSC Jean-Vanier
Secondary: CatholicCentennial Secondary School
Secondary: PublicE L Crossley Secondary School
Secondary: PublicNotre Dame College School
Secondary: Catholic- 2 bath
- 3 bed
- 1100 sqft
743 Welland Road, Pelham, Ontario • L0S 1C0 • 664 - Fenwick



