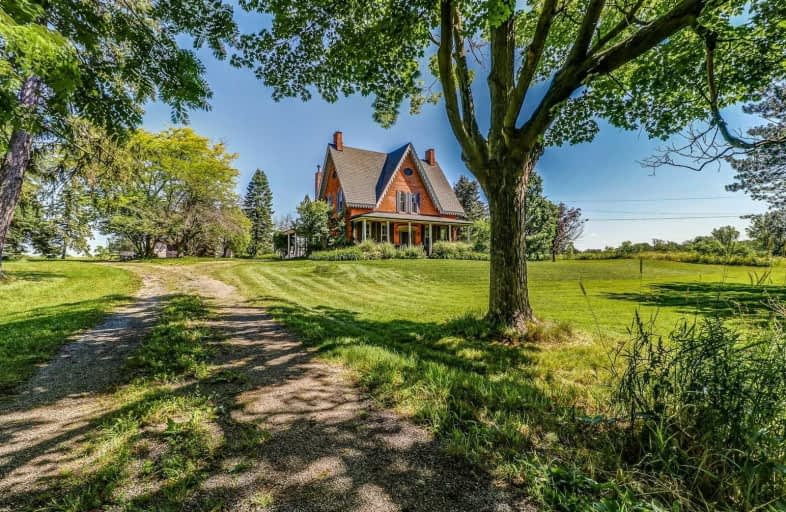Sold on Mar 23, 2019
Note: Property is not currently for sale or for rent.

-
Type: Detached
-
Style: 2-Storey
-
Lot Size: 10.04 x 10.04 Acres
-
Age: 100+ years
-
Taxes: $7,908 per year
-
Days on Site: 7 Days
-
Added: Mar 18, 2019 (1 week on market)
-
Updated:
-
Last Checked: 2 months ago
-
MLS®#: X4386028
-
Listed By: Engel & volkers toronto central, brokerage
Magnificent, Classic 1837 Historic Home On 10.35 Acres. Designer-Renovated Interior With Original Features Honoured. This Stunning Home Features New Roof, Windows, Plumbing, Electrical, Hvac, Drywall, Millwork And Wine Cellar, Exercise Room, Workroom, Pool Table Room And 2 Large Covered Porches. Grounds Fully Landscaped With Extensive Mature Gardens, Pool, 3-Acre Pond, Flagstone Patios/Walkways, Large Tent, Fire Pit And Wood Burning Oven.
Extras
Easy Access From Toronto: Qew Niagara To Victoria Rd. Exit South To Tice Rd.
Property Details
Facts for 711 Tice Road, Pelham
Status
Days on Market: 7
Last Status: Sold
Sold Date: Mar 23, 2019
Closed Date: May 30, 2019
Expiry Date: Oct 31, 2019
Sold Price: $1,950,000
Unavailable Date: Mar 23, 2019
Input Date: Mar 18, 2019
Property
Status: Sale
Property Type: Detached
Style: 2-Storey
Age: 100+
Area: Pelham
Availability Date: Immediate
Inside
Bedrooms: 5
Bathrooms: 3
Kitchens: 1
Rooms: 12
Den/Family Room: Yes
Air Conditioning: Central Air
Fireplace: Yes
Washrooms: 3
Building
Basement: Finished
Heat Type: Forced Air
Heat Source: Gas
Exterior: Brick
Exterior: Stone
Water Supply: Well
Special Designation: Unknown
Parking
Driveway: Private
Garage Spaces: 2
Garage Type: Detached
Covered Parking Spaces: 8
Fees
Tax Year: 2018
Tax Legal Description: Pt Lt 14 Con 6 Pelham As In Ro598504 S/T Interest
Taxes: $7,908
Land
Cross Street: Victoria Ave & Tice
Municipality District: Pelham
Fronting On: North
Pool: Inground
Sewer: Septic
Lot Depth: 10.04 Acres
Lot Frontage: 10.04 Acres
Acres: 10-24.99
Rooms
Room details for 711 Tice Road, Pelham
| Type | Dimensions | Description |
|---|---|---|
| Kitchen Main | 3.35 x 5.57 | B/I Appliances, Centre Island, Hardwood Floor |
| Family Main | 4.71 x 5.59 | B/I Closet, Hardwood Floor, Combined W/Kitchen |
| Breakfast Main | 2.63 x 4.31 | Combined W/Kitchen, Hardwood Floor, W/O To Terrace |
| Living Main | 3.88 x 7.14 | Hardwood Floor, Fireplace, O/Looks Garden |
| Dining Main | 3.99 x 7.14 | Hardwood Floor, O/Looks Garden, Wainscoting |
| Master 2nd | 6.29 x 6.31 | Hardwood Floor, Crown Moulding, 4 Pc Ensuite |
| 2nd Br 2nd | 4.02 x 4.17 | Hardwood Floor, Large Window, Closet |
| 3rd Br 2nd | 3.02 x 3.84 | Hardwood Floor, Large Window, Closet |
| 4th Br 2nd | 2.89 x 3.89 | Hardwood Floor, Double Closet |
| 5th Br 2nd | 4.18 x 4.31 | Hardwood Floor, Closet |
| Rec Bsmt | 4.38 x 6.23 | Crown Moulding, Granite Floor |
| Den Bsmt | 5.17 x 5.43 | Hardwood Floor |
| XXXXXXXX | XXX XX, XXXX |
XXXX XXX XXXX |
$X,XXX,XXX |
| XXX XX, XXXX |
XXXXXX XXX XXXX |
$X,XXX,XXX | |
| XXXXXXXX | XXX XX, XXXX |
XXXXXXX XXX XXXX |
|
| XXX XX, XXXX |
XXXXXX XXX XXXX |
$X,XXX,XXX | |
| XXXXXXXX | XXX XX, XXXX |
XXXXXXXX XXX XXXX |
|
| XXX XX, XXXX |
XXXXXX XXX XXXX |
$X,XXX,XXX | |
| XXXXXXXX | XXX XX, XXXX |
XXXXXXX XXX XXXX |
|
| XXX XX, XXXX |
XXXXXX XXX XXXX |
$X,XXX,XXX | |
| XXXXXXXX | XXX XX, XXXX |
XXXXXXXX XXX XXXX |
|
| XXX XX, XXXX |
XXXXXX XXX XXXX |
$X,XXX,XXX |
| XXXXXXXX XXXX | XXX XX, XXXX | $1,950,000 XXX XXXX |
| XXXXXXXX XXXXXX | XXX XX, XXXX | $2,250,000 XXX XXXX |
| XXXXXXXX XXXXXXX | XXX XX, XXXX | XXX XXXX |
| XXXXXXXX XXXXXX | XXX XX, XXXX | $2,250,000 XXX XXXX |
| XXXXXXXX XXXXXXXX | XXX XX, XXXX | XXX XXXX |
| XXXXXXXX XXXXXX | XXX XX, XXXX | $2,250,000 XXX XXXX |
| XXXXXXXX XXXXXXX | XXX XX, XXXX | XXX XXXX |
| XXXXXXXX XXXXXX | XXX XX, XXXX | $2,550,000 XXX XXXX |
| XXXXXXXX XXXXXXXX | XXX XX, XXXX | XXX XXXX |
| XXXXXXXX XXXXXX | XXX XX, XXXX | $2,550,000 XXX XXXX |

Wellington Heights Public School
Elementary: PublicSt Ann Catholic Elementary School
Elementary: CatholicPelham Centre Public School
Elementary: PublicA K Wigg Public School
Elementary: PublicGlynn A Green Public School
Elementary: PublicSt Alexander Catholic Elementary School
Elementary: CatholicÉcole secondaire Confédération
Secondary: PublicDSBN Academy
Secondary: PublicÉSC Jean-Vanier
Secondary: CatholicCentennial Secondary School
Secondary: PublicE L Crossley Secondary School
Secondary: PublicNotre Dame College School
Secondary: Catholic

