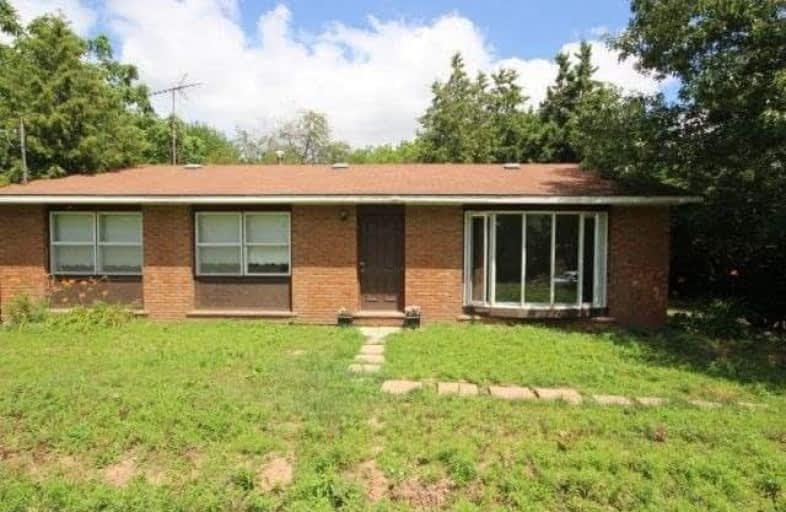Sold on Apr 05, 2019
Note: Property is not currently for sale or for rent.

-
Type: Detached
-
Style: Bungalow
-
Size: 1100 sqft
-
Lot Size: 150 x 250 Feet
-
Age: 31-50 years
-
Taxes: $3,892 per year
-
Days on Site: 73 Days
-
Added: Jan 21, 2019 (2 months on market)
-
Updated:
-
Last Checked: 2 months ago
-
MLS®#: X4342285
-
Listed By: Purplebricks, brokerage
Handy Man Special, Renovators Welcome, Home Being Sold As Is, Great Layout, Open Concept Combined Kitchen And Dining Room Opens To Living Room, Good Sized Rooms, Large Windows Facing South And North, Wonderful Views, Scenic Country Setting, In A Prime Fenwick Location. Main Floor Has 3 Bedrooms With Closets. Living Room With Bay Window And Closet. Dining Room With Large Patio Doors Leading To A Wooden Deck. Quick Access To Qew.
Property Details
Facts for 715 Memorial Drive, Pelham
Status
Days on Market: 73
Last Status: Sold
Sold Date: Apr 05, 2019
Closed Date: Apr 18, 2019
Expiry Date: May 20, 2019
Sold Price: $375,000
Unavailable Date: Apr 05, 2019
Input Date: Jan 21, 2019
Property
Status: Sale
Property Type: Detached
Style: Bungalow
Size (sq ft): 1100
Age: 31-50
Area: Pelham
Availability Date: Immed
Inside
Bedrooms: 3
Bathrooms: 1
Kitchens: 1
Rooms: 6
Den/Family Room: No
Air Conditioning: None
Fireplace: No
Laundry Level: Lower
Central Vacuum: N
Washrooms: 1
Building
Basement: Full
Heat Type: Forced Air
Heat Source: Other
Exterior: Brick
Water Supply: Other
Special Designation: Unknown
Parking
Driveway: Private
Garage Spaces: 2
Garage Type: Detached
Covered Parking Spaces: 8
Fees
Tax Year: 2018
Tax Legal Description: Pt Lt 14 Con 8 As In Ro715188 Town Of Pelham
Taxes: $3,892
Land
Cross Street: Memorial And Balfour
Municipality District: Pelham
Fronting On: South
Pool: None
Sewer: Septic
Lot Depth: 250 Feet
Lot Frontage: 150 Feet
Acres: .50-1.99
Rooms
Room details for 715 Memorial Drive, Pelham
| Type | Dimensions | Description |
|---|---|---|
| Master Main | 3.58 x 3.56 | |
| 2nd Br Main | 2.59 x 3.56 | |
| 3rd Br Main | 3.63 x 2.51 | |
| Kitchen Main | 2.64 x 7.32 | |
| Living Main | 4.04 x 6.25 |
| XXXXXXXX | XXX XX, XXXX |
XXXX XXX XXXX |
$XXX,XXX |
| XXX XX, XXXX |
XXXXXX XXX XXXX |
$XXX,XXX | |
| XXXXXXXX | XXX XX, XXXX |
XXXXXXX XXX XXXX |
|
| XXX XX, XXXX |
XXXXXX XXX XXXX |
$XXX,XXX |
| XXXXXXXX XXXX | XXX XX, XXXX | $375,000 XXX XXXX |
| XXXXXXXX XXXXXX | XXX XX, XXXX | $389,900 XXX XXXX |
| XXXXXXXX XXXXXXX | XXX XX, XXXX | XXX XXXX |
| XXXXXXXX XXXXXX | XXX XX, XXXX | $399,900 XXX XXXX |

Wellington Heights Public School
Elementary: PublicSt Ann Catholic Elementary School
Elementary: CatholicPelham Centre Public School
Elementary: PublicA K Wigg Public School
Elementary: PublicGlynn A Green Public School
Elementary: PublicSt Alexander Catholic Elementary School
Elementary: CatholicÉcole secondaire Confédération
Secondary: PublicEastdale Secondary School
Secondary: PublicÉSC Jean-Vanier
Secondary: CatholicCentennial Secondary School
Secondary: PublicE L Crossley Secondary School
Secondary: PublicNotre Dame College School
Secondary: Catholic

