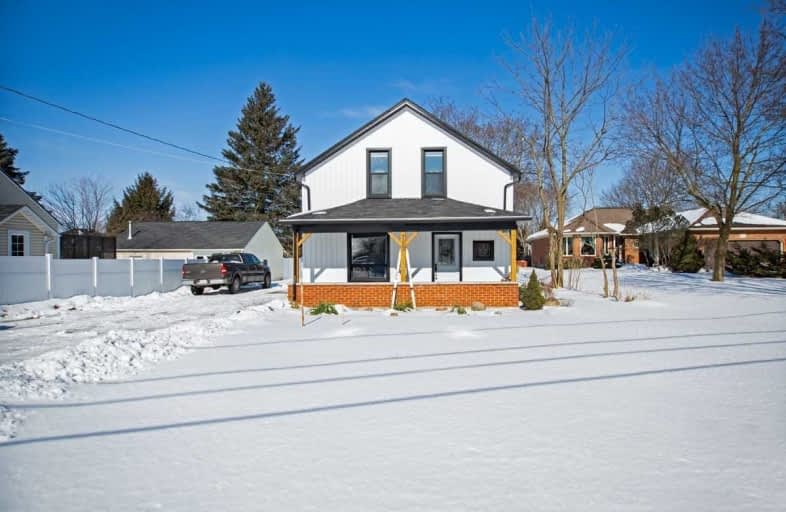
3D Walkthrough

Wellington Heights Public School
Elementary: Public
0.25 km
St Ann Catholic Elementary School
Elementary: Catholic
1.10 km
Pelham Centre Public School
Elementary: Public
1.90 km
A K Wigg Public School
Elementary: Public
4.96 km
Glynn A Green Public School
Elementary: Public
5.74 km
St Alexander Catholic Elementary School
Elementary: Catholic
6.19 km
École secondaire Confédération
Secondary: Public
11.32 km
Eastdale Secondary School
Secondary: Public
11.35 km
ÉSC Jean-Vanier
Secondary: Catholic
9.92 km
Centennial Secondary School
Secondary: Public
7.47 km
E L Crossley Secondary School
Secondary: Public
3.29 km
Notre Dame College School
Secondary: Catholic
9.17 km


