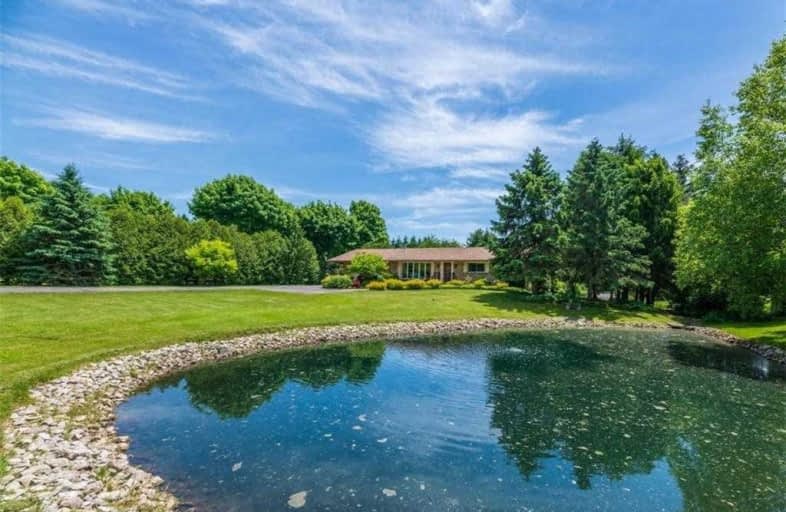Sold on Jul 29, 2020
Note: Property is not currently for sale or for rent.

-
Type: Detached
-
Style: Bungalow
-
Size: 1500 sqft
-
Lot Size: 124.93 x 400.25 Feet
-
Age: 31-50 years
-
Taxes: $5,478 per year
-
Days on Site: 121 Days
-
Added: Mar 30, 2020 (4 months on market)
-
Updated:
-
Last Checked: 2 months ago
-
MLS®#: X4734127
-
Listed By: Royal lepage nrc realty, brokerage
Spacious Bungalow W/ 1.15 Acres, Home Set Far Back From Road, City Water, 2 Ponds. Perfectly Kept & Full Of Updates. Main Flr Features Hardwood Flrs, Spacious Living Rm W/ Gas Fp, Dining Rm, Well Equipped Kitchen, 4 Pce Bath, 2 Bdrm & Master Suite W/ It's Own 4 Season Sun Rm Overlooking Backyard. Basement Includes Hobby Rm/Office, Laundry Rm, 3 Pce Bath, Rec Rm & Games Rm (Being Used As Bdrm). Hot Water Heating System & A/C. Parking For 12+ Vehicles Between
Extras
Attached 2 Car Garage & Driveway. Backyard Is The Place To Be. Featuring Deck Off Kitchen, Large Workshop W/ Lift Door, Separate Garden Shed, It;S Own Pond & Plenty Of Lawn Space.
Property Details
Facts for 722 Welland Road, Pelham
Status
Days on Market: 121
Last Status: Sold
Sold Date: Jul 29, 2020
Closed Date: Oct 02, 2020
Expiry Date: Aug 31, 2020
Sold Price: $700,000
Unavailable Date: Jul 29, 2020
Input Date: Mar 30, 2020
Property
Status: Sale
Property Type: Detached
Style: Bungalow
Size (sq ft): 1500
Age: 31-50
Area: Pelham
Availability Date: Flexible
Assessment Amount: $427,000
Assessment Year: 2019
Inside
Bedrooms: 3
Bathrooms: 2
Kitchens: 1
Rooms: 8
Den/Family Room: No
Air Conditioning: Central Air
Fireplace: Yes
Washrooms: 2
Building
Basement: Full
Basement 2: Part Fin
Heat Type: Radiant
Heat Source: Gas
Exterior: Brick
Exterior: Vinyl Siding
Water Supply: Municipal
Special Designation: Unknown
Parking
Driveway: Pvt Double
Garage Spaces: 2
Garage Type: Attached
Covered Parking Spaces: 10
Total Parking Spaces: 12
Fees
Tax Year: 2019
Tax Legal Description: Pt Blk C S/S Welland St Pl 703 Pelham Pt 2 59R4490
Taxes: $5,478
Highlights
Feature: School
Land
Cross Street: Welland Rd/ Garner A
Municipality District: Pelham
Fronting On: South
Parcel Number: 640290288
Pool: None
Sewer: Septic
Lot Depth: 400.25 Feet
Lot Frontage: 124.93 Feet
Acres: .50-1.99
Zoning: Rv1
Rooms
Room details for 722 Welland Road, Pelham
| Type | Dimensions | Description |
|---|---|---|
| Kitchen Main | 3.68 x 3.53 | |
| Dining Main | 3.86 x 3.20 | |
| Living Main | 4.22 x 5.77 | |
| Br Main | 3.00 x 3.20 | |
| Bathroom Main | - | 4 Pc Bath |
| Br Main | 3.10 x 3.20 | |
| Master Main | 3.86 x 4.75 | |
| Sunroom Main | 4.04 x 4.32 | |
| Other Bsmt | 3.53 x 3.53 | |
| Bathroom Bsmt | - | 3 Pc Bath |
| Rec Bsmt | 8.00 x 3.89 | |
| Games Bsmt | 4.78 x 3.71 |
| XXXXXXXX | XXX XX, XXXX |
XXXX XXX XXXX |
$XXX,XXX |
| XXX XX, XXXX |
XXXXXX XXX XXXX |
$XXX,XXX |
| XXXXXXXX XXXX | XXX XX, XXXX | $700,000 XXX XXXX |
| XXXXXXXX XXXXXX | XXX XX, XXXX | $695,000 XXX XXXX |

Wellington Heights Public School
Elementary: PublicSt Ann Catholic Elementary School
Elementary: CatholicPelham Centre Public School
Elementary: PublicA K Wigg Public School
Elementary: PublicGlynn A Green Public School
Elementary: PublicSt Alexander Catholic Elementary School
Elementary: CatholicÉcole secondaire Confédération
Secondary: PublicEastdale Secondary School
Secondary: PublicÉSC Jean-Vanier
Secondary: CatholicCentennial Secondary School
Secondary: PublicE L Crossley Secondary School
Secondary: PublicNotre Dame College School
Secondary: Catholic- 2 bath
- 3 bed
- 1100 sqft
743 Welland Road, Pelham, Ontario • L0S 1C0 • 664 - Fenwick



