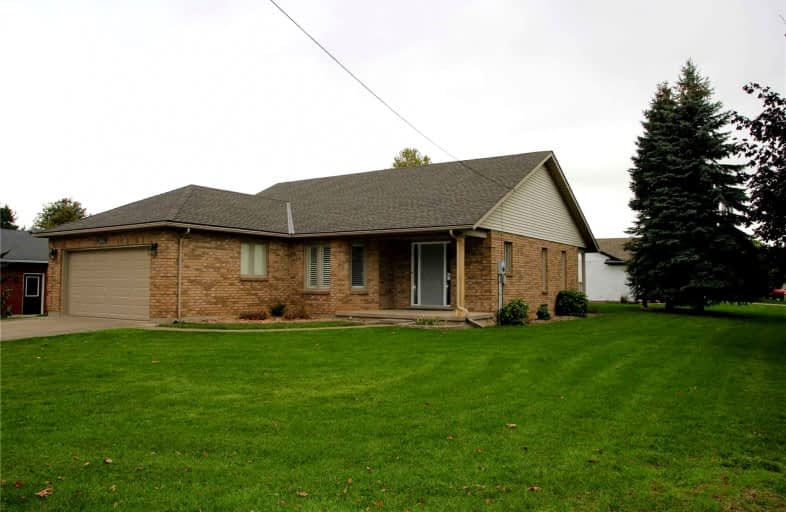
3D Walkthrough

Wellington Heights Public School
Elementary: Public
0.17 km
St Ann Catholic Elementary School
Elementary: Catholic
0.99 km
Pelham Centre Public School
Elementary: Public
2.01 km
A K Wigg Public School
Elementary: Public
5.07 km
Glynn A Green Public School
Elementary: Public
5.85 km
St Alexander Catholic Elementary School
Elementary: Catholic
6.30 km
École secondaire Confédération
Secondary: Public
11.40 km
Eastdale Secondary School
Secondary: Public
11.43 km
ÉSC Jean-Vanier
Secondary: Catholic
10.02 km
Centennial Secondary School
Secondary: Public
7.55 km
E L Crossley Secondary School
Secondary: Public
3.40 km
Notre Dame College School
Secondary: Catholic
9.25 km



