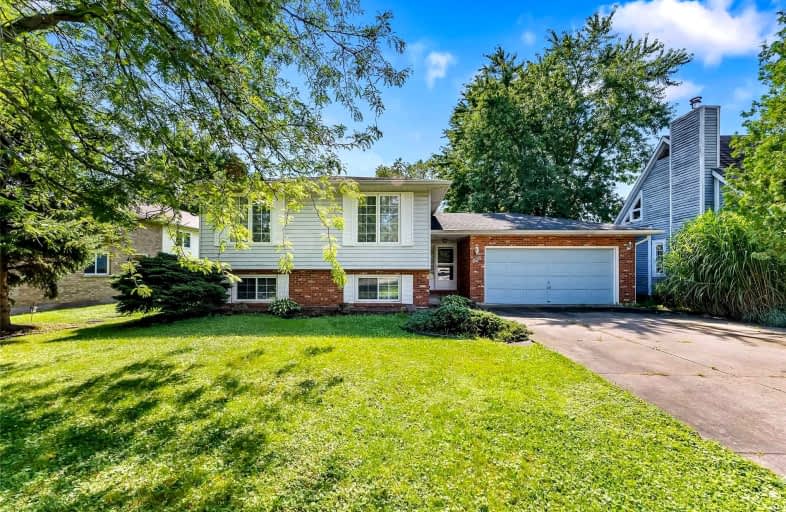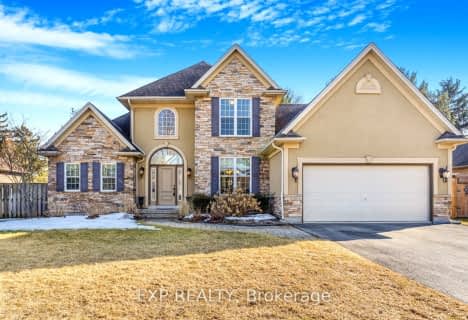
Video Tour

Wellington Heights Public School
Elementary: Public
0.44 km
St Ann Catholic Elementary School
Elementary: Catholic
0.81 km
Pelham Centre Public School
Elementary: Public
2.15 km
A K Wigg Public School
Elementary: Public
5.25 km
Glynn A Green Public School
Elementary: Public
6.02 km
St Alexander Catholic Elementary School
Elementary: Catholic
6.51 km
École secondaire Confédération
Secondary: Public
11.35 km
Eastdale Secondary School
Secondary: Public
11.37 km
ÉSC Jean-Vanier
Secondary: Catholic
10.04 km
Centennial Secondary School
Secondary: Public
7.52 km
E L Crossley Secondary School
Secondary: Public
3.65 km
Notre Dame College School
Secondary: Catholic
9.22 km



