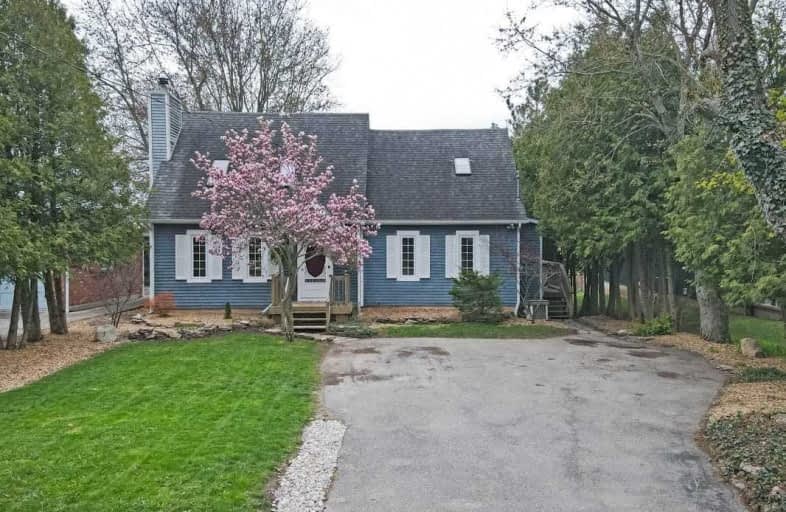
3D Walkthrough

Wellington Heights Public School
Elementary: Public
0.46 km
St Ann Catholic Elementary School
Elementary: Catholic
0.78 km
Pelham Centre Public School
Elementary: Public
2.18 km
A K Wigg Public School
Elementary: Public
5.27 km
Glynn A Green Public School
Elementary: Public
6.05 km
St Alexander Catholic Elementary School
Elementary: Catholic
6.53 km
École secondaire Confédération
Secondary: Public
11.37 km
Eastdale Secondary School
Secondary: Public
11.39 km
ÉSC Jean-Vanier
Secondary: Catholic
10.06 km
Centennial Secondary School
Secondary: Public
7.54 km
E L Crossley Secondary School
Secondary: Public
3.68 km
Notre Dame College School
Secondary: Catholic
9.24 km



