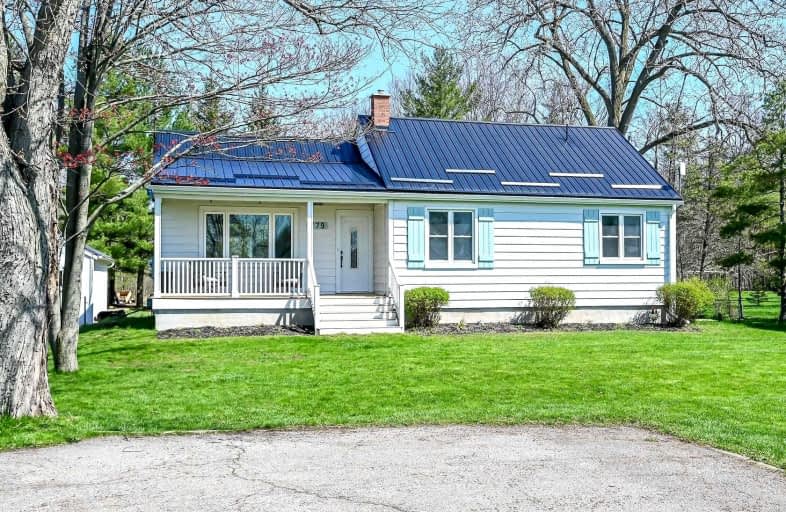
ÉIC Jean-Vanier
Elementary: Catholic
6.64 km
Wellington Heights Public School
Elementary: Public
2.41 km
St Ann Catholic Elementary School
Elementary: Catholic
1.90 km
Pelham Centre Public School
Elementary: Public
3.52 km
A K Wigg Public School
Elementary: Public
6.45 km
Gordon Public School
Elementary: Public
6.66 km
École secondaire Confédération
Secondary: Public
11.25 km
Eastdale Secondary School
Secondary: Public
11.23 km
ÉSC Jean-Vanier
Secondary: Catholic
10.35 km
Centennial Secondary School
Secondary: Public
7.62 km
E L Crossley Secondary School
Secondary: Public
5.24 km
Notre Dame College School
Secondary: Catholic
9.28 km




