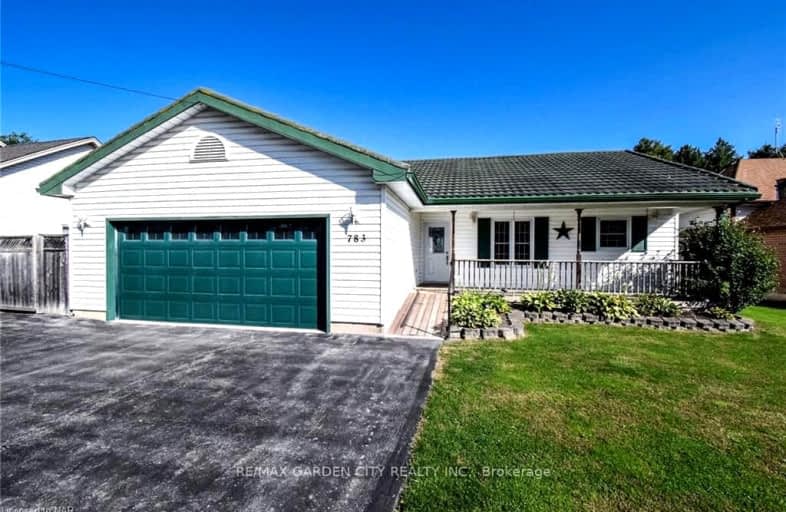Car-Dependent
- Almost all errands require a car.
12
/100
Somewhat Bikeable
- Most errands require a car.
31
/100

ÉIC Jean-Vanier
Elementary: Catholic
6.99 km
Wellington Heights Public School
Elementary: Public
1.48 km
St Ann Catholic Elementary School
Elementary: Catholic
0.96 km
Pelham Centre Public School
Elementary: Public
2.97 km
A K Wigg Public School
Elementary: Public
6.04 km
Glynn A Green Public School
Elementary: Public
6.81 km
École secondaire Confédération
Secondary: Public
11.51 km
Eastdale Secondary School
Secondary: Public
11.51 km
ÉSC Jean-Vanier
Secondary: Catholic
10.41 km
Centennial Secondary School
Secondary: Public
7.76 km
E L Crossley Secondary School
Secondary: Public
4.61 km
Notre Dame College School
Secondary: Catholic
9.46 km
-
Centennial Park
Church St, Pelham ON 0.83km -
Fonthill Dog Park
Pelham ON 4.12km -
Marlene Stewart Streit Park
Fonthill ON 6.98km
-
CIBC
681 S Pelham Rd, Welland ON L3C 3C9 6.21km -
HSBC ATM
1401 Pelham St, Fonthill ON L0S 1E0 6.9km -
TD Canada Trust ATM
1439 Pelham St, Fonthill ON L0S 1E0 6.99km




