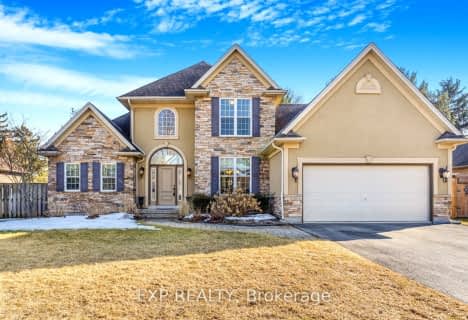Removed on Jun 08, 2025
Note: Property is not currently for sale or for rent.

-
Type: Detached
-
Style: Other
-
Lot Size: 100 x 150
-
Age: 51-99 years
-
Taxes: $4,452 per year
-
Days on Site: 44 Days
-
Added: Jul 04, 2024 (1 month on market)
-
Updated:
-
Last Checked: 2 months ago
-
MLS®#: X8822507
-
Listed By: Re/max niagara realty ltd, brokerage
Welcome to a extraordinary rural property, nestled in the heart of Fenwick. This hidden gem offers a unique blend of country living with the convenience of city amenities. This 3 bedroom, 1.5 bathroom sidesplit home is a sight to behold. The expansive layout of over 2000 sqft provides ample space for comfortable living. As you enter the home you will be greeted with an open concept main floor that seamlessly connects the kitchen, living room, and dining room, all filled with character and an abundance of natural light. The main floor 4-season sun room, can be transformed into a versatile space to suit your needs. Venturing upstairs, you'll discover 3 spacious bedrooms that provide a peaceful retreat after a long day. The well-appointed 5-piece bathroom offers a luxurious escape, while the full walk-in closet provides ample storage for all your belongings. Step outside and be greeted by a meticulously landscaped oasis that will leave you in awe. There is an attached double car garage and a 21 x 24 detached workshop offer plenty of room for all your vehicles and projects, making this property a dream for hobbyists and car enthusiasts alike. The 15 x 28 gazebo beckons you to relax and enjoy the tranquility of your surroundings. With a fully landscaped yard, complete with a deck, pond, and various other features, you'll find yourself spending countless hours outdoors, hosting gatherings or simply basking in the beauty of nature. The list of updates in this property is truly endless. From the upgraded windows and electrical systems to the installation of a Generac generator, no expense has been spared. The full septic system was installed in 2019, (Incoming water is municipal!!) and roof was recently replaced in 2022. Whether you're seeking a sanctuary to escape the city or a place to create lasting memories with your loved ones, this property has it all.
Property Details
Facts for 797 CHURCH Street, Pelham
Status
Days on Market: 44
Last Status: Terminated
Sold Date: Jun 08, 2025
Closed Date: Nov 30, -0001
Expiry Date: Feb 01, 2024
Unavailable Date: Dec 15, 2023
Input Date: Nov 01, 2023
Prior LSC: Listing with no contract changes
Property
Status: Sale
Property Type: Detached
Style: Other
Age: 51-99
Area: Pelham
Community: 664 - Fenwick
Availability Date: 60-89Days
Assessment Amount: $307,000
Assessment Year: 2023
Inside
Bedrooms: 3
Bathrooms: 2
Kitchens: 1
Rooms: 9
Air Conditioning: Central Air
Fireplace: Yes
Washrooms: 2
Building
Basement: Finished
Basement 2: Full
Heat Type: Forced Air
Heat Source: Gas
Exterior: Brick
Exterior: Vinyl Siding
Elevator: N
Water Supply: Municipal
Special Designation: Unknown
Parking
Driveway: Other
Garage Spaces: 4
Garage Type: Attached
Covered Parking Spaces: 10
Total Parking Spaces: 14
Fees
Tax Year: 2023
Tax Legal Description: PT LT 15 CON 11 PELHAM AS IN RO176242; PELHAM
Taxes: $4,452
Land
Cross Street: SOUTH OF FOSS RD
Municipality District: Pelham
Parcel Number: 640290067
Pool: None
Sewer: Septic
Lot Depth: 150
Lot Frontage: 100
Acres: < .50
Zoning: A
Rooms
Room details for 797 CHURCH Street, Pelham
| Type | Dimensions | Description |
|---|---|---|
| Sunroom Main | 7.14 x 3.35 | |
| Other Main | 3.66 x 4.57 | |
| Family Main | 7.67 x 6.83 | Fireplace |
| Bathroom Main | - | |
| Prim Bdrm 2nd | 4.09 x 3.66 | |
| Other 2nd | 3.23 x 2.13 | |
| Br 2nd | 3.12 x 3.25 | |
| Br 2nd | 4.04 x 3.66 | |
| Bathroom 2nd | - | |
| Rec Lower | 7.44 x 6.53 | Finished |
| Other Lower | 2.87 x 4.27 |
| XXXXXXXX | XXX XX, XXXX |
XXXXXXX XXX XXXX |
|
| XXX XX, XXXX |
XXXXXX XXX XXXX |
$XXX,XXX | |
| XXXXXXXX | XXX XX, XXXX |
XXXX XXX XXXX |
$XXX,XXX |
| XXX XX, XXXX |
XXXXXX XXX XXXX |
$XXX,XXX | |
| XXXXXXXX | XXX XX, XXXX |
XXXX XXX XXXX |
$XXX,XXX |
| XXX XX, XXXX |
XXXXXX XXX XXXX |
$XXX,XXX | |
| XXXXXXXX | XXX XX, XXXX |
XXXXXXX XXX XXXX |
|
| XXX XX, XXXX |
XXXXXX XXX XXXX |
$XXX,XXX |
| XXXXXXXX XXXXXXX | XXX XX, XXXX | XXX XXXX |
| XXXXXXXX XXXXXX | XXX XX, XXXX | $799,900 XXX XXXX |
| XXXXXXXX XXXX | XXX XX, XXXX | $740,000 XXX XXXX |
| XXXXXXXX XXXXXX | XXX XX, XXXX | $774,900 XXX XXXX |
| XXXXXXXX XXXX | XXX XX, XXXX | $740,000 XXX XXXX |
| XXXXXXXX XXXXXX | XXX XX, XXXX | $774,900 XXX XXXX |
| XXXXXXXX XXXXXXX | XXX XX, XXXX | XXX XXXX |
| XXXXXXXX XXXXXX | XXX XX, XXXX | $799,900 XXX XXXX |

ÉIC Jean-Vanier
Elementary: CatholicWellington Heights Public School
Elementary: PublicSt Ann Catholic Elementary School
Elementary: CatholicPelham Centre Public School
Elementary: PublicA K Wigg Public School
Elementary: PublicGlynn A Green Public School
Elementary: PublicÉcole secondaire Confédération
Secondary: PublicEastdale Secondary School
Secondary: PublicÉSC Jean-Vanier
Secondary: CatholicCentennial Secondary School
Secondary: PublicE L Crossley Secondary School
Secondary: PublicNotre Dame College School
Secondary: Catholic- 2 bath
- 3 bed
- 1100 sqft
743 Welland Road, Pelham, Ontario • L0S 1C0 • 664 - Fenwick
- 4 bath
- 3 bed
20 MARTHA Court, Pelham, Ontario • L0S 1C0 • 664 - Fenwick


