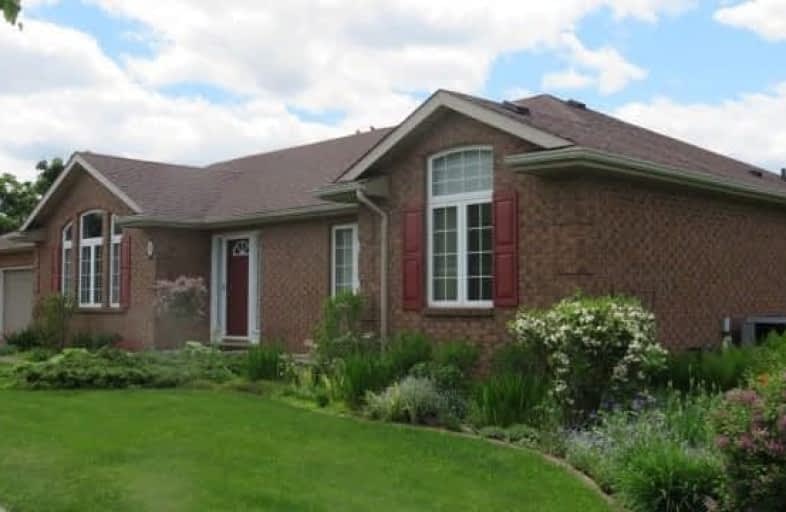Sold on Jun 13, 2020
Note: Property is not currently for sale or for rent.

-
Type: Detached
-
Style: Bungalow
-
Size: 1500 sqft
-
Lot Size: 61 x 153 Feet
-
Age: 16-30 years
-
Taxes: $4,822 per year
-
Days on Site: 8 Days
-
Added: Jun 05, 2020 (1 week on market)
-
Updated:
-
Last Checked: 2 months ago
-
MLS®#: X4783519
-
Listed By: Fsbo real estate, inc., brokerage
Close To Parks, Schools, Golf, Bruce Trail, Library, & Fonthill's New Community Center, This Home Features Large Eat-In Kitchen With Extensive Maple Cabinetry, Family Room With Wall Of Built-Ins & A 3 Sided Fireplace Overlooking A Garden Oasis. The 2 Car Deep Single Garage Is A Mechanic's Or Crafter's Dream - Heated, Hot & Cold Water, Benches With Access To L.L.. Plumbed In Gas For Bbq, Fully Fenced Yard, Complete Security & Irrigation System. 200Amp.
Extras
For More Information About This Listing, Please Click The "View Listing On Realtor Website" Link, Or The "Brochure" Button Below. If You Are On The Realtor App, Please Click The "More Information" Button.
Property Details
Facts for 8 Cherry Ridge Boulevard, Pelham
Status
Days on Market: 8
Last Status: Sold
Sold Date: Jun 13, 2020
Closed Date: Aug 12, 2020
Expiry Date: Dec 05, 2020
Sold Price: $720,000
Unavailable Date: Jun 13, 2020
Input Date: Jun 06, 2020
Prior LSC: Listing with no contract changes
Property
Status: Sale
Property Type: Detached
Style: Bungalow
Size (sq ft): 1500
Age: 16-30
Area: Pelham
Availability Date: 60 Days
Inside
Bedrooms: 3
Bathrooms: 3
Kitchens: 1
Rooms: 9
Den/Family Room: Yes
Air Conditioning: None
Fireplace: Yes
Washrooms: 3
Utilities
Electricity: Yes
Gas: Yes
Cable: Yes
Telephone: Yes
Building
Basement: Finished
Basement 2: Full
Heat Type: Forced Air
Heat Source: Gas
Exterior: Brick
Water Supply Type: Unknown
Water Supply: Municipal
Special Designation: Unknown
Other Structures: Garden Shed
Other Structures: Workshop
Retirement: N
Parking
Driveway: Pvt Double
Garage Spaces: 3
Garage Type: Attached
Covered Parking Spaces: 3
Total Parking Spaces: 6
Fees
Tax Year: 2019
Tax Legal Description: Pcl 114-1 Sec 59M220; Lt 114 Pl 59M220; Pelham
Taxes: $4,822
Highlights
Feature: Fenced Yard
Feature: Golf
Feature: Library
Feature: Rec Centre
Feature: School Bus Route
Feature: Sloping
Land
Cross Street: Canboro
Municipality District: Pelham
Fronting On: West
Parcel Number: 640300235
Pool: None
Sewer: Sewers
Lot Depth: 153 Feet
Lot Frontage: 61 Feet
Acres: < .50
Zoning: R1
Rooms
Room details for 8 Cherry Ridge Boulevard, Pelham
| Type | Dimensions | Description |
|---|---|---|
| Living Main | 4.32 x 5.08 | |
| Dining Main | 2.57 x 3.81 | |
| Master Main | 3.56 x 4.27 | |
| 2nd Br Main | 3.13 x 3.96 | |
| 3rd Br Main | 3.13 x 3.30 | |
| Foyer Main | 2.19 x 3.23 | |
| Kitchen Main | 2.92 x 7.62 | |
| Family Lower | 5.62 x 10.67 | |
| Laundry Lower | 2.13 x 3.53 | |
| Other Lower | 4.23 x 14.32 |
| XXXXXXXX | XXX XX, XXXX |
XXXX XXX XXXX |
$XXX,XXX |
| XXX XX, XXXX |
XXXXXX XXX XXXX |
$XXX,XXX |
| XXXXXXXX XXXX | XXX XX, XXXX | $720,000 XXX XXXX |
| XXXXXXXX XXXXXX | XXX XX, XXXX | $714,900 XXX XXXX |

Wellington Heights Public School
Elementary: PublicSt Ann Catholic Elementary School
Elementary: CatholicPelham Centre Public School
Elementary: PublicA K Wigg Public School
Elementary: PublicGlynn A Green Public School
Elementary: PublicSt Alexander Catholic Elementary School
Elementary: CatholicÉcole secondaire Confédération
Secondary: PublicEastdale Secondary School
Secondary: PublicÉSC Jean-Vanier
Secondary: CatholicCentennial Secondary School
Secondary: PublicE L Crossley Secondary School
Secondary: PublicNotre Dame College School
Secondary: Catholic- 2 bath
- 3 bed
- 1100 sqft
743 Welland Road, Pelham, Ontario • L0S 1C0 • 664 - Fenwick



