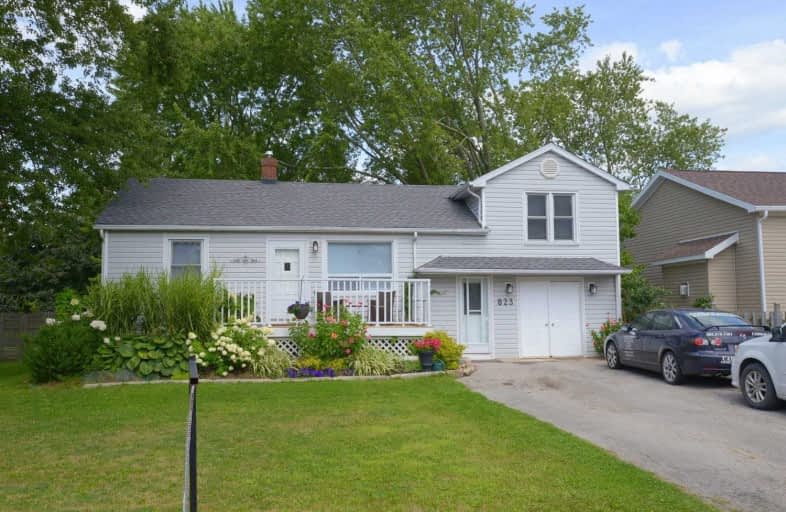Sold on Oct 31, 2019
Note: Property is not currently for sale or for rent.

-
Type: Detached
-
Style: 1 1/2 Storey
-
Lot Size: 82.02 x 165 Feet
-
Age: No Data
-
Taxes: $3,461 per year
-
Days on Site: 22 Days
-
Added: Nov 01, 2019 (3 weeks on market)
-
Updated:
-
Last Checked: 2 months ago
-
MLS®#: X4602833
-
Listed By: Re/max escarpment realty inc., brokerage
Fully Fenced 82' Wide Lot In The Quaint Town Of Fenwick. Close Proximity To Schools And Three Beautiful Parks And Only 15 Minutes To The Qew. Nice Front Patio And Huge Rear Deck To Enjoy Warm Lazy Summer Days And Cool Fall Evenings. Currently Being Used As An In-Law Set Up, This Home Could Be A Possible Future Two Family Home. Nice Sized Kitchen With Tons Of Cupboards And Counter-Space A Separate Dining Rm & 12' X 25' Family Rm. A Partially Finished Basement.
Extras
Inclusions: Fridge, Stove, Washer, Dryer, Dishwasher, Microwave, All Elf's, All Window Coverings. Exclusions: Small Vinyl Shed & Garage Fridge.
Property Details
Facts for 823 Foss Road, Pelham
Status
Days on Market: 22
Last Status: Sold
Sold Date: Oct 31, 2019
Closed Date: Jan 16, 2020
Expiry Date: Dec 09, 2019
Sold Price: $419,500
Unavailable Date: Oct 31, 2019
Input Date: Oct 09, 2019
Property
Status: Sale
Property Type: Detached
Style: 1 1/2 Storey
Area: Pelham
Availability Date: Flex
Assessment Amount: $280,000
Assessment Year: 2016
Inside
Bedrooms: 3
Bedrooms Plus: 1
Bathrooms: 2
Kitchens: 1
Rooms: 8
Den/Family Room: Yes
Air Conditioning: Central Air
Fireplace: No
Washrooms: 2
Building
Basement: Full
Basement 2: Part Fin
Heat Type: Forced Air
Heat Source: Gas
Exterior: Stone
Exterior: Vinyl Siding
Water Supply: Municipal
Special Designation: Unknown
Parking
Driveway: Pvt Double
Garage Spaces: 1
Garage Type: Attached
Covered Parking Spaces: 6
Total Parking Spaces: 7
Fees
Tax Year: 2019
Tax Legal Description: Pt Lt 19 W/S Church St Plan 703 Being Part 1 *Cont
Taxes: $3,461
Land
Cross Street: Church
Municipality District: Pelham
Fronting On: North
Parcel Number: 640290687
Pool: None
Sewer: Sewers
Lot Depth: 165 Feet
Lot Frontage: 82.02 Feet
Acres: < .50
Rooms
Room details for 823 Foss Road, Pelham
| Type | Dimensions | Description |
|---|---|---|
| Kitchen Main | 3.30 x 4.90 | |
| Dining Main | 3.70 x 3.80 | |
| Family Main | 3.60 x 7.60 | |
| Br Main | 2.80 x 3.40 | |
| Br Main | 2.80 x 3.30 | |
| Master 2nd | 3.30 x 5.70 | |
| Br Bsmt | 3.30 x 5.70 | |
| Other Bsmt | 2.20 x 3.60 | |
| Bathroom Main | - | 4 Pc Bath |
| Bathroom Bsmt | - | 3 Pc Bath |
| XXXXXXXX | XXX XX, XXXX |
XXXX XXX XXXX |
$XXX,XXX |
| XXX XX, XXXX |
XXXXXX XXX XXXX |
$XXX,XXX |
| XXXXXXXX XXXX | XXX XX, XXXX | $419,500 XXX XXXX |
| XXXXXXXX XXXXXX | XXX XX, XXXX | $449,900 XXX XXXX |

ÉIC Jean-Vanier
Elementary: CatholicWellington Heights Public School
Elementary: PublicSt Ann Catholic Elementary School
Elementary: CatholicPelham Centre Public School
Elementary: PublicA K Wigg Public School
Elementary: PublicGlynn A Green Public School
Elementary: PublicÉcole secondaire Confédération
Secondary: PublicEastdale Secondary School
Secondary: PublicÉSC Jean-Vanier
Secondary: CatholicCentennial Secondary School
Secondary: PublicE L Crossley Secondary School
Secondary: PublicNotre Dame College School
Secondary: Catholic

