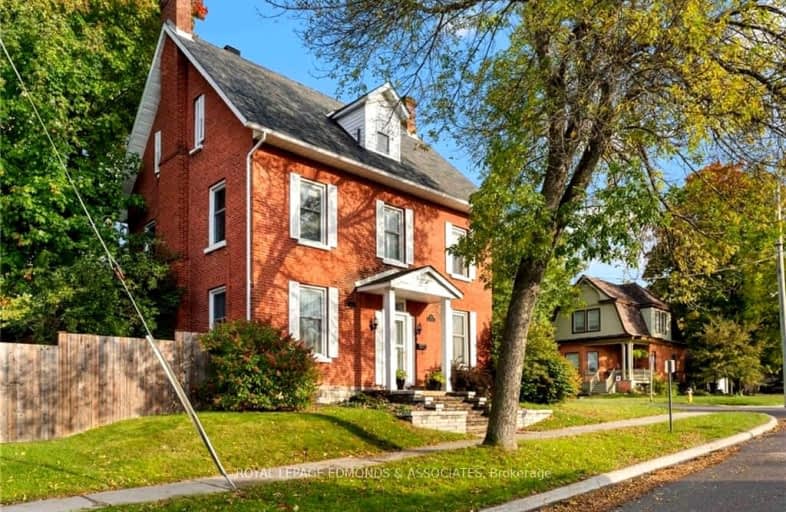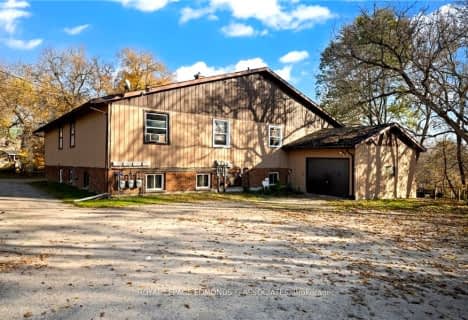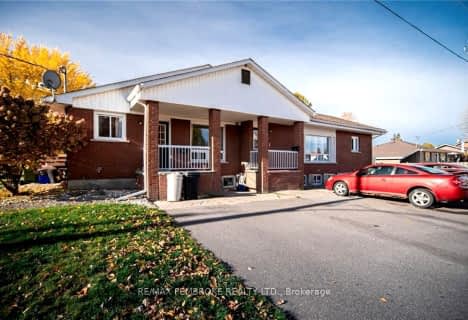

École intermédiaire L'Équinoxe
Elementary: PublicBishop Smith Separate School
Elementary: CatholicCathedral Catholic School
Elementary: CatholicÉcole élémentaire publique L'Équinoxe
Elementary: PublicHighview Public School
Elementary: PublicChamplain Discovery Public School
Elementary: PublicÉcole secondaire publique L'Équinoxe
Secondary: PublicRenfrew County Adult Day School
Secondary: PublicÉcole secondaire catholique Jeanne-Lajoie
Secondary: CatholicValour JK to 12 School - Secondary School
Secondary: PublicBishop Smith Catholic High School
Secondary: CatholicFellowes High School
Secondary: Public-
Pansy Patch Park
Pembroke ON 0.46km -
Pembroke Waterfront Park
Pembroke ON 0.9km -
Rotary Park
Isabella St (James St), Pembroke ON 1.39km
-
Bitcoin Depot - Bitcoin ATM
100 Pembroke St E, Pembroke ON K8A 8A3 0.31km -
Desjardins Credit Union
40 Pembroke St W, Pembroke ON K8A 5M3 0.41km -
BMO Bank of Montreal
41 Pembroke St W, Pembroke ON K8A 5M5 0.45km
- — bath
- — bed
632 FIRST Avenue, Laurentian Valley, Ontario • K8A 5E5 • 531 - Laurentian Valley




