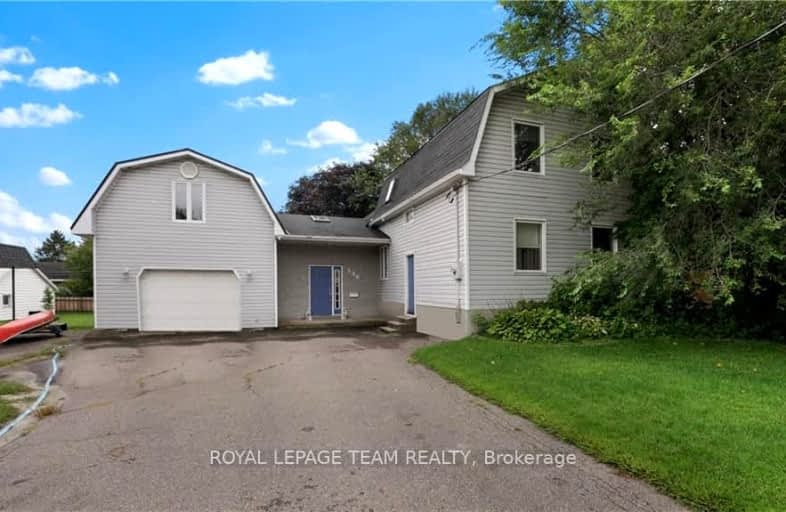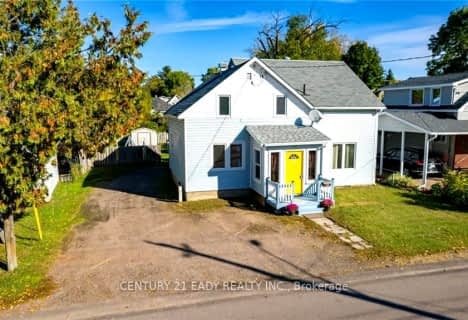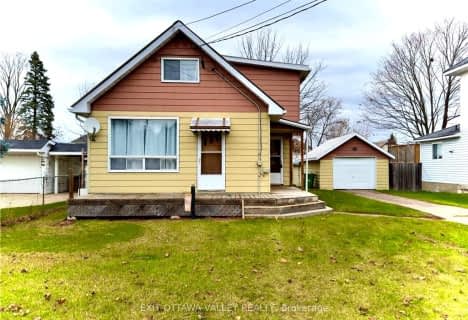Car-Dependent
- Most errands require a car.
48
/100
Bikeable
- Some errands can be accomplished on bike.
52
/100

École intermédiaire L'Équinoxe
Elementary: Public
1.17 km
École intermédiaire catholique Jeanne-Lajoie
Elementary: Catholic
2.20 km
Holy Name Separate School
Elementary: Catholic
0.57 km
Bishop Smith Separate School
Elementary: Catholic
1.37 km
Cathedral Catholic School
Elementary: Catholic
1.52 km
École élémentaire publique L'Équinoxe
Elementary: Public
1.17 km
École secondaire publique L'Équinoxe
Secondary: Public
1.21 km
Renfrew County Adult Day School
Secondary: Public
0.80 km
École secondaire catholique Jeanne-Lajoie
Secondary: Catholic
2.22 km
Valour JK to 12 School - Secondary School
Secondary: Public
12.72 km
Bishop Smith Catholic High School
Secondary: Catholic
2.12 km
Fellowes High School
Secondary: Public
3.22 km
-
Rotary Park
Isabella St (James St), Pembroke ON 0.78km -
Riverside Rentals
Pembroke ON 1.29km -
Pembroke Waterfront Park
Pembroke ON 1.51km
-
Localcoin Bitcoin ATM - Becker's
868 Pembroke St W, Pembroke ON K8A 5P7 0.93km -
CIBC
172 Pembroke St W, Pembroke ON K8A 5M8 1.56km -
TD Bank Financial Group
150 Pembroke St W, Pembroke ON K8A 5M8 1.6km











