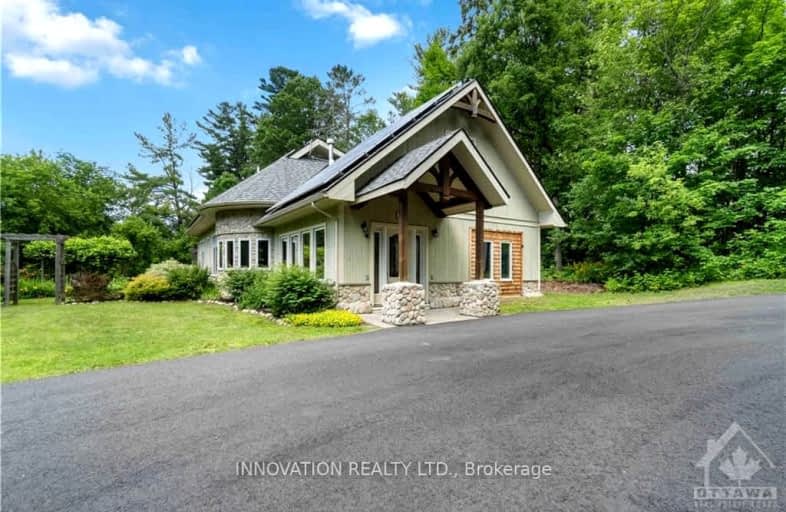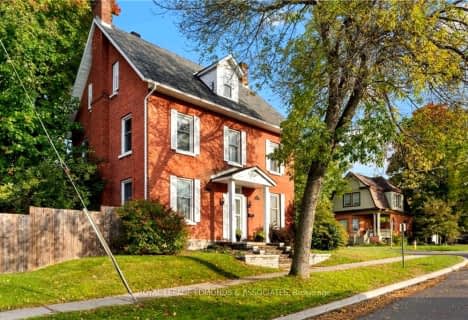Car-Dependent
- Most errands require a car.
Somewhat Bikeable
- Most errands require a car.

École intermédiaire L'Équinoxe
Elementary: PublicHoly Name Separate School
Elementary: CatholicBishop Smith Separate School
Elementary: CatholicCathedral Catholic School
Elementary: CatholicÉcole élémentaire publique L'Équinoxe
Elementary: PublicHighview Public School
Elementary: PublicÉcole secondaire publique L'Équinoxe
Secondary: PublicRenfrew County Adult Day School
Secondary: PublicÉcole secondaire catholique Jeanne-Lajoie
Secondary: CatholicValour JK to 12 School - Secondary School
Secondary: PublicBishop Smith Catholic High School
Secondary: CatholicFellowes High School
Secondary: Public-
Pansy Patch Park
Pembroke ON 0.79km -
Rotary Park
Isabella St (James St), Pembroke ON 1.05km -
Pembroke Waterfront Park
Pembroke ON 1.34km
-
CIBC
172 Pembroke St W, Pembroke ON K8A 5M8 1.1km -
TD Bank Financial Group
150 Pembroke St W, Pembroke ON K8A 5M8 1.12km -
Banque Nationale du Canada
131 Pembroke St W, Pembroke ON K8A 5M7 1.17km




