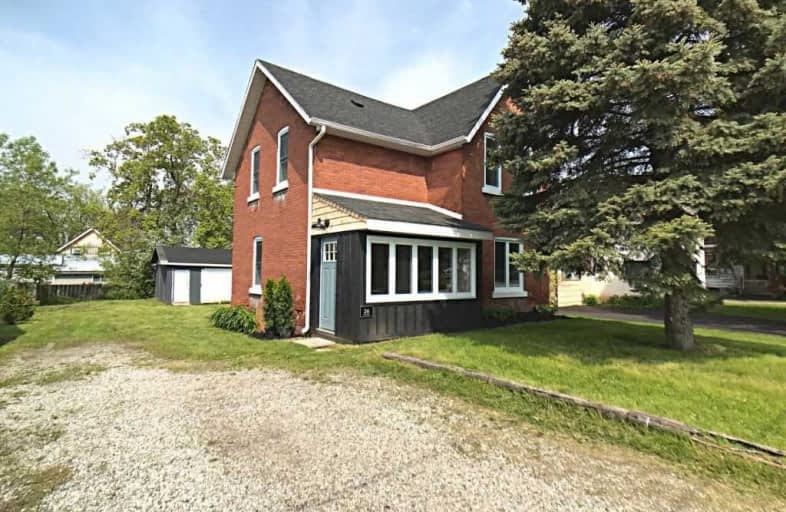
École élémentaire Le Caron
Elementary: Public
1.33 km
École publique Saint-Joseph
Elementary: Public
0.79 km
St Ann's Separate School
Elementary: Catholic
1.06 km
Canadian Martyrs Catholic School
Elementary: Catholic
0.98 km
Burkevale Protestant Separate School
Elementary: Protestant Separate
0.36 km
James Keating Public School
Elementary: Public
0.65 km
Georgian Bay District Secondary School
Secondary: Public
4.27 km
North Simcoe Campus
Secondary: Public
6.42 km
École secondaire Le Caron
Secondary: Public
1.40 km
Stayner Collegiate Institute
Secondary: Public
40.55 km
Elmvale District High School
Secondary: Public
22.16 km
St Theresa's Separate School
Secondary: Catholic
6.21 km


