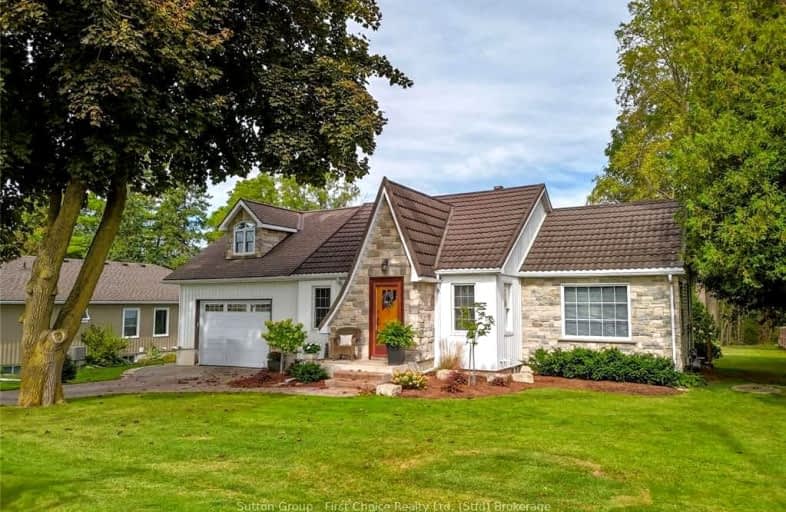Car-Dependent
- Almost all errands require a car.
Somewhat Bikeable
- Most errands require a car.

Romeo Public School
Elementary: PublicShakespeare Public School
Elementary: PublicSt Ambrose Separate School
Elementary: CatholicJeanne Sauvé Catholic School
Elementary: CatholicAnne Hathaway Public School
Elementary: PublicBedford Public School
Elementary: PublicSt Marys District Collegiate and Vocational Institute
Secondary: PublicWoodstock Collegiate Institute
Secondary: PublicStratford Central Secondary School
Secondary: PublicSt Michael Catholic Secondary School
Secondary: CatholicStratford Northwestern Secondary School
Secondary: PublicWaterloo-Oxford District Secondary School
Secondary: Public






