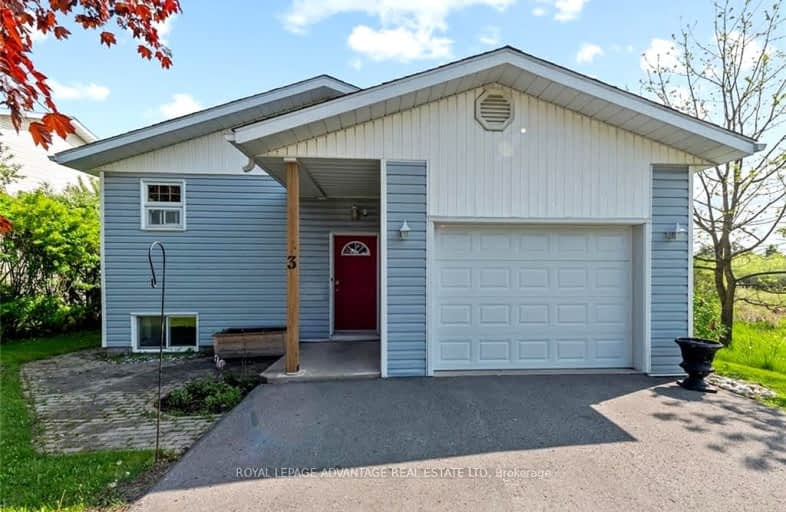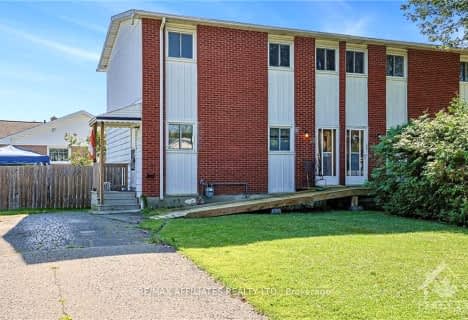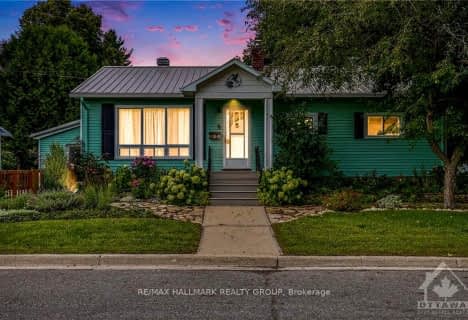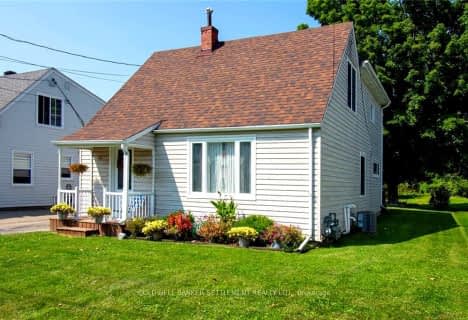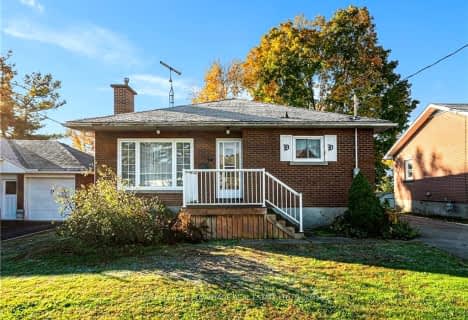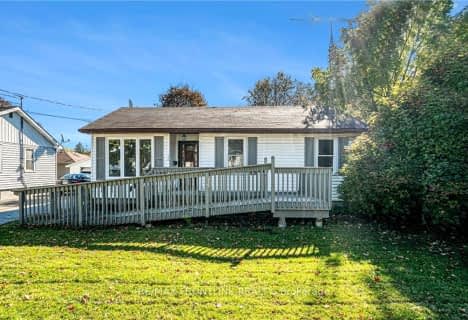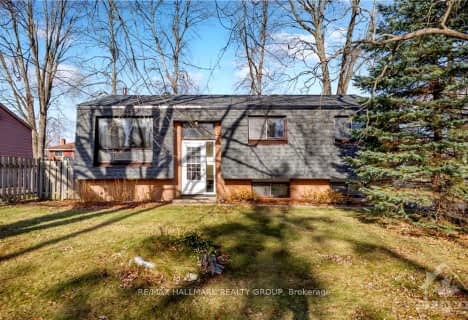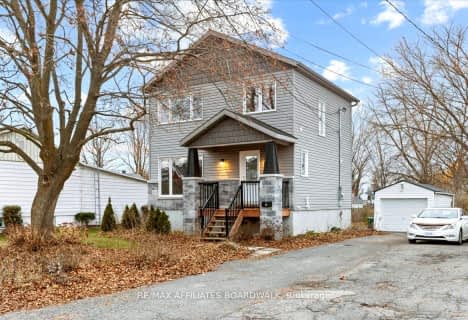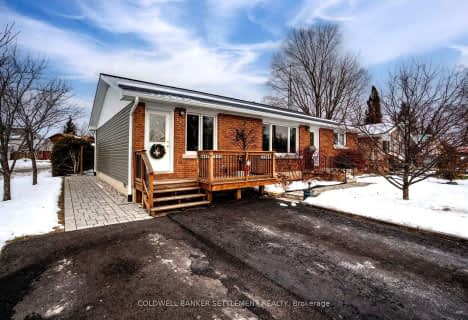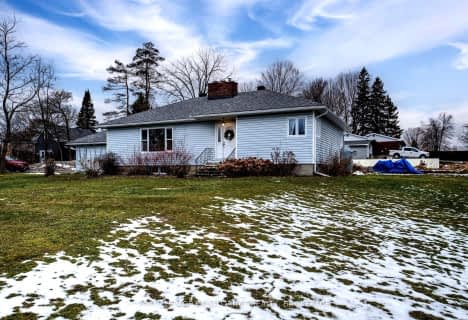Somewhat Walkable
- Some errands can be accomplished on foot.
Bikeable
- Some errands can be accomplished on bike.

Glen Tay Public School
Elementary: PublicSt. John Intermediate School
Elementary: CatholicThe Queen Elizabeth School
Elementary: PublicPerth Intermediate School
Elementary: PublicSt John Elementary School
Elementary: CatholicThe Stewart Public School
Elementary: PublicHanley Hall Catholic High School
Secondary: CatholicSt. Luke Catholic High School
Secondary: CatholicPerth and District Collegiate Institute
Secondary: PublicCarleton Place High School
Secondary: PublicSt John Catholic High School
Secondary: CatholicSmiths Falls District Collegiate Institute
Secondary: Public-
Big Ben Park
Perth ON 0.93km -
Stewart Park
Perth ON 0.96km -
Central Perth Playground
Perth ON 1.08km
-
Scotiabank
63 Foster St, Perth ON K7H 1R9 0.75km -
BMO Bank of Montreal
30 Gore St E, Perth ON K7H 1H5 0.77km -
TD Bank Financial Group
70 Gore St E, Perth ON K7H 1H7 0.89km
- 1 bath
- 2 bed
237 Dufferin Road, Drummond/North Elmsley, Ontario • K7H 3B5 • 908 - Drummond N Elmsley (Drummond) Twp
