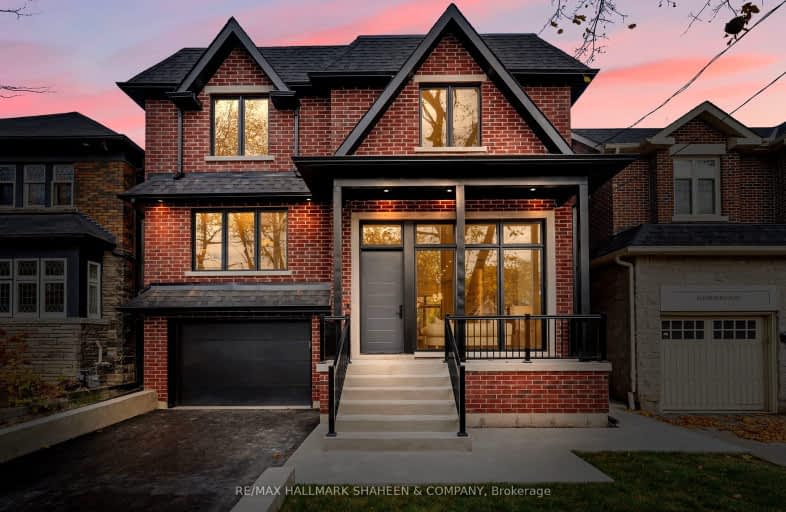Somewhat Walkable
- Some errands can be accomplished on foot.
Excellent Transit
- Most errands can be accomplished by public transportation.
Very Bikeable
- Most errands can be accomplished on bike.

Bloorview School Authority
Elementary: HospitalRolph Road Elementary School
Elementary: PublicSt Anselm Catholic School
Elementary: CatholicBessborough Drive Elementary and Middle School
Elementary: PublicMaurice Cody Junior Public School
Elementary: PublicNorthlea Elementary and Middle School
Elementary: PublicMsgr Fraser College (Midtown Campus)
Secondary: CatholicCALC Secondary School
Secondary: PublicLeaside High School
Secondary: PublicRosedale Heights School of the Arts
Secondary: PublicNorth Toronto Collegiate Institute
Secondary: PublicNorthern Secondary School
Secondary: Public-
Indian Street Food Company
1701 Bayview Avenue, Toronto, ON M4G 3C1 0.35km -
McSorley's Wonderful Saloon & Grill
1544 Bayview Avenue, Toronto, ON M4G 3B6 0.58km -
Kamasutra Indian Restaurant & Wine Bar
1522 Bayview Avenue, Toronto, ON M4G 3B4 0.65km
-
Bad Blowfish
1595 Bayview Avenue, Toronto, ON M4G 3B5 0.45km -
Teaopia
1592 Bayview Avenue, Toronto, ON M4G 0.49km -
Starbucks
1545 Bayview Avenue, East York, ON M4G 3B5 0.51km
-
Shoppers Drug Mart
1601 Bayview Avenue, Toronto, ON M4G 3B5 0.44km -
Rexall Pharma Plus
660 Eglinton Avenue E, East York, ON M4G 2K2 0.44km -
Remedy's RX
586 Eglinton Ave E, Toronto, ON M4P 1P2 0.64km
-
Indian Street Food Company
1701 Bayview Avenue, Toronto, ON M4G 3C1 0.35km -
Pii Nong Thai
1677 Bayview Avenue, Toronto, ON M4G 3C1 0.37km -
Pizza Pizza
1641 Bayview Avenue, East York, ON M4G 3C1 0.39km
-
Leaside Village
85 Laird Drive, Toronto, ON M4G 3T8 0.95km -
East York Town Centre
45 Overlea Boulevard, Toronto, ON M4H 1C3 1.86km -
Yonge Eglinton Centre
2300 Yonge St, Toronto, ON M4P 1E4 2.2km
-
Metro
656 Eglinton Ave E, Toronto, ON M4P 1P1 0.58km -
McDowell's Valu Mart
1500 Bayview Avenue, Toronto, ON M4G 3B4 0.69km -
Tremblett's Valu-Mart
1500 Bayview Ave, Toronto, ON M4G 0.69km
-
LCBO - Leaside
147 Laird Dr, Laird and Eglinton, East York, ON M4G 4K1 0.75km -
Wine Rack
2447 Yonge Street, Toronto, ON M4P 2E7 2.19km -
LCBO - Yonge Eglinton Centre
2300 Yonge St, Yonge and Eglinton, Toronto, ON M4P 1E4 2.2km
-
Day Tom Plumbing & Heating
669 Hillsdale Avenue E, Toronto, ON M4S 1V4 0.55km -
Bayview Car Wash
1802 Av Bayview, Toronto, ON M4G 3C7 0.57km -
Mazda
139 Laird Drive, East York, ON M4G 3V5 0.78km
-
Mount Pleasant Cinema
675 Mt Pleasant Rd, Toronto, ON M4S 2N2 1.42km -
Cineplex Cinemas
2300 Yonge Street, Toronto, ON M4P 1E4 2.17km -
Cineplex VIP Cinemas
12 Marie Labatte Road, unit B7, Toronto, ON M3C 0H9 3.43km
-
Toronto Public Library - Leaside
165 McRae Drive, Toronto, ON M4G 1S8 0.48km -
Toronto Public Library - Mount Pleasant
599 Mount Pleasant Road, Toronto, ON M4S 2M5 1.43km -
Toronto Public Library - Northern District Branch
40 Orchard View Boulevard, Toronto, ON M4R 1B9 2.27km
-
Sunnybrook Health Sciences Centre
2075 Bayview Avenue, Toronto, ON M4N 3M5 1.39km -
MCI Medical Clinics
160 Eglinton Avenue E, Toronto, ON M4P 3B5 1.76km -
SickKids
555 University Avenue, Toronto, ON M5G 1X8 2.7km
-
Sunnybrook Park
Toronto ON 1.97km -
E.T. Seton Park
Overlea Ave (Don Mills Rd), Toronto ON 2.23km -
Lytton Park
3.3km
-
RBC Royal Bank
2346 Yonge St (at Orchard View Blvd.), Toronto ON M4P 2W7 2.18km -
RBC Royal Bank
65 Overlea Blvd, Toronto ON M4H 1P1 2.34km -
BMO Bank of Montreal
518 Danforth Ave (Ferrier), Toronto ON M4K 1P6 3.93km






