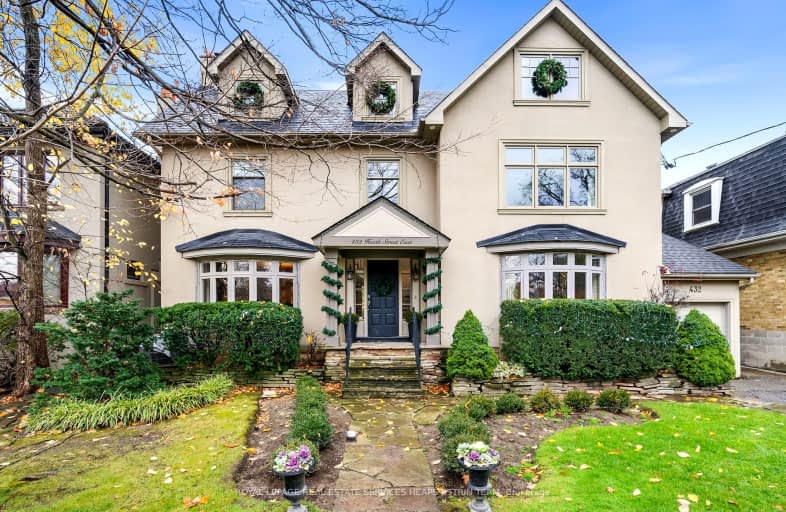Very Walkable
- Most errands can be accomplished on foot.
Good Transit
- Some errands can be accomplished by public transportation.
Bikeable
- Some errands can be accomplished on bike.

Bennington Heights Elementary School
Elementary: PublicWhitney Junior Public School
Elementary: PublicRolph Road Elementary School
Elementary: PublicOur Lady of Perpetual Help Catholic School
Elementary: CatholicSt Anselm Catholic School
Elementary: CatholicMaurice Cody Junior Public School
Elementary: PublicMsgr Fraser-Isabella
Secondary: CatholicCALC Secondary School
Secondary: PublicLeaside High School
Secondary: PublicRosedale Heights School of the Arts
Secondary: PublicNorth Toronto Collegiate Institute
Secondary: PublicNorthern Secondary School
Secondary: Public


