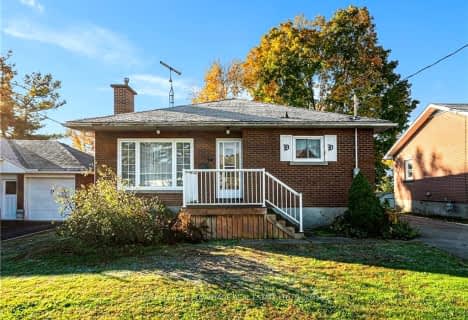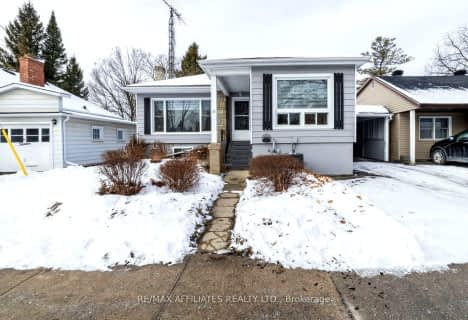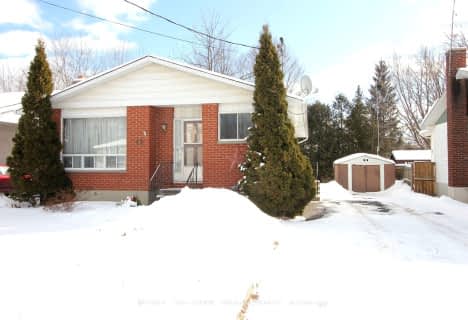
Glen Tay Public School
Elementary: Public
4.82 km
St. John Intermediate School
Elementary: Catholic
1.68 km
The Queen Elizabeth School
Elementary: Public
1.40 km
Perth Intermediate School
Elementary: Public
0.60 km
St John Elementary School
Elementary: Catholic
0.89 km
The Stewart Public School
Elementary: Public
0.36 km
Hanley Hall Catholic High School
Secondary: Catholic
18.84 km
St. Luke Catholic High School
Secondary: Catholic
18.63 km
Perth and District Collegiate Institute
Secondary: Public
0.64 km
Carleton Place High School
Secondary: Public
27.22 km
St John Catholic High School
Secondary: Catholic
1.70 km
Smiths Falls District Collegiate Institute
Secondary: Public
18.92 km





