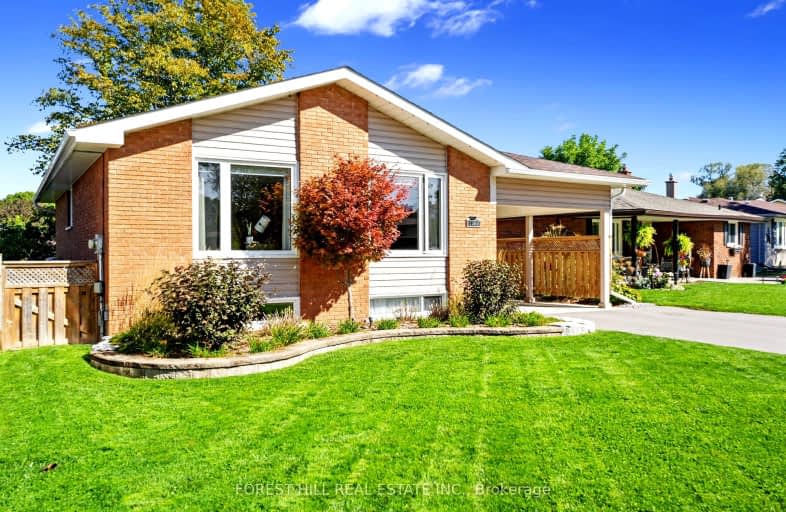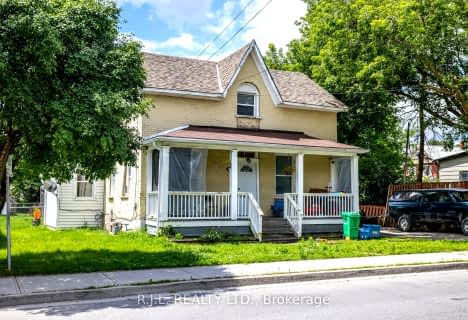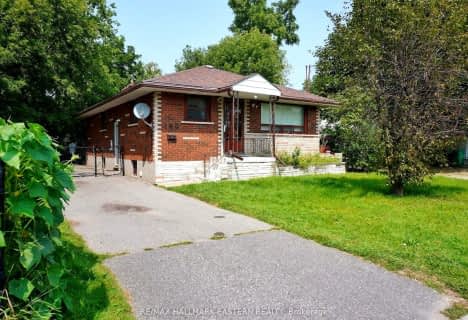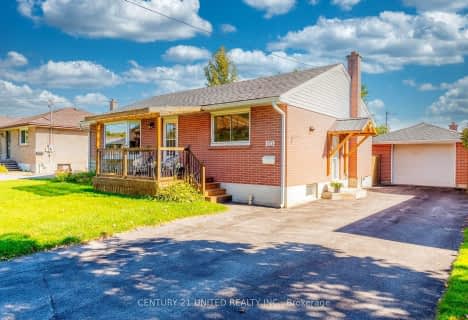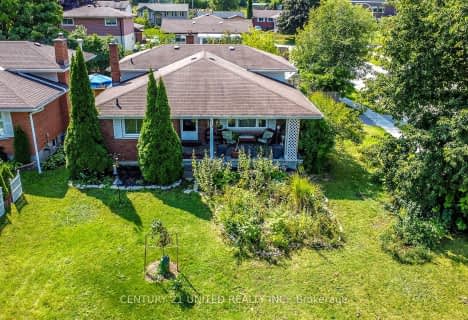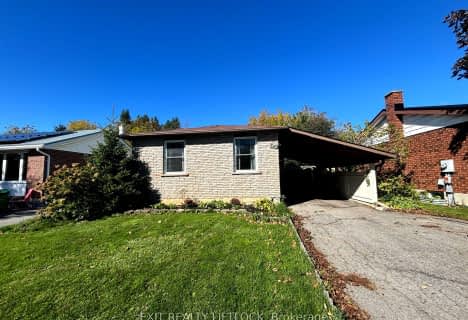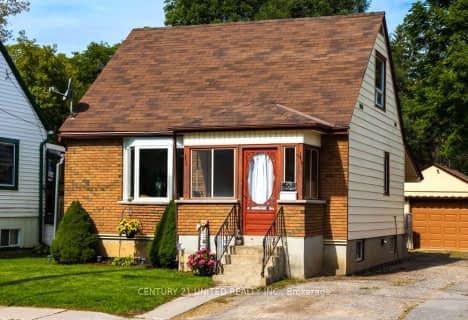Somewhat Walkable
- Some errands can be accomplished on foot.
Somewhat Bikeable
- Most errands require a car.

ÉÉC Monseigneur-Jamot
Elementary: CatholicImmaculate Conception Catholic Elementary School
Elementary: CatholicSt. John Catholic Elementary School
Elementary: CatholicOtonabee Valley Public School
Elementary: PublicSt. Patrick Catholic Elementary School
Elementary: CatholicMonsignor O'Donoghue Catholic Elementary School
Elementary: CatholicPeterborough Collegiate and Vocational School
Secondary: PublicKenner Collegiate and Vocational Institute
Secondary: PublicHoly Cross Catholic Secondary School
Secondary: CatholicAdam Scott Collegiate and Vocational Institute
Secondary: PublicThomas A Stewart Secondary School
Secondary: PublicSt. Peter Catholic Secondary School
Secondary: Catholic-
Newhall Park
Ontario 0.62km -
Kiwanis Park
ON 0.67km -
Ecology Park
1899 Ashburnham Dr, Peterborough ON K9L 1P8 1.02km
-
CIBC
336 Lansdowne St E, Peterborough ON K9L 2A3 1.35km -
President's Choice Financial ATM
400 Lansdowne St E, Peterborough ON K9L 0B2 1.61km -
Scotiabank
91 George St N, Peterborough ON K9J 3G3 1.61km
