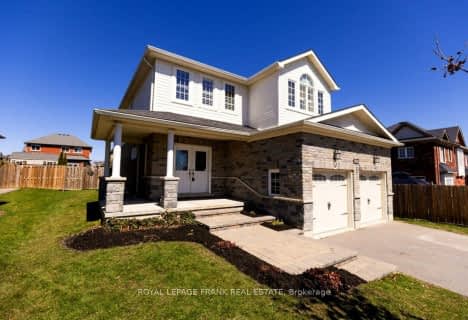
Highland Heights Public School
Elementary: PublicAdam Scott Intermediate School
Elementary: PublicQueen Elizabeth Public School
Elementary: PublicR F Downey Public School
Elementary: PublicSt. Paul Catholic Elementary School
Elementary: CatholicSt. Anne Catholic Elementary School
Elementary: CatholicÉSC Monseigneur-Jamot
Secondary: CatholicPeterborough Collegiate and Vocational School
Secondary: PublicKenner Collegiate and Vocational Institute
Secondary: PublicAdam Scott Collegiate and Vocational Institute
Secondary: PublicThomas A Stewart Secondary School
Secondary: PublicSt. Peter Catholic Secondary School
Secondary: Catholic- 2 bath
- 3 bed
- 1100 sqft
352 Gifford Drive, Douro-Dummer, Ontario • K9L 1A8 • Rural Douro-Dummer
- 3 bath
- 3 bed
- 1500 sqft
1045 Rippingale Trail, Peterborough, Ontario • K9H 0J8 • Northcrest
- 5 bath
- 8 bed
- 2500 sqft
899 Cumberland Avenue, Peterborough, Ontario • K9H 7B3 • Northcrest
- 2 bath
- 3 bed
- 700 sqft
986 Hatfield Crescent, Peterborough, Ontario • K9H 6L5 • Northcrest












