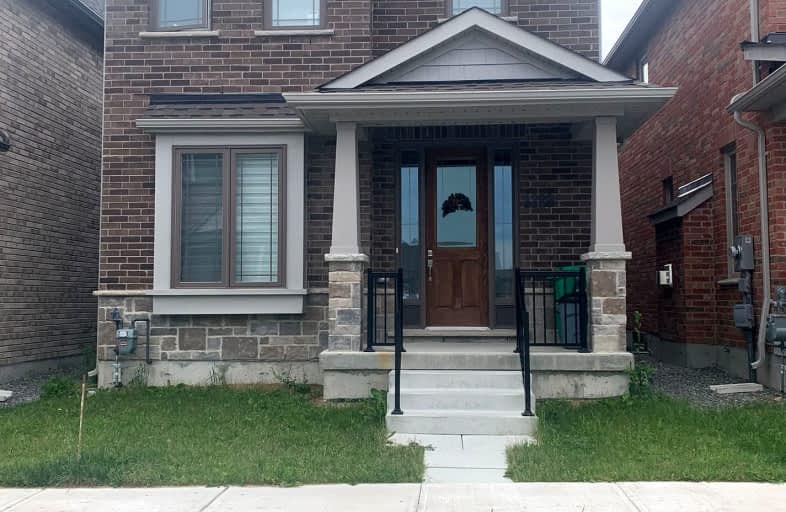Car-Dependent
- Most errands require a car.
Somewhat Bikeable
- Most errands require a car.

Highland Heights Public School
Elementary: PublicAdam Scott Intermediate School
Elementary: PublicR F Downey Public School
Elementary: PublicSt. Paul Catholic Elementary School
Elementary: CatholicEdmison Heights Public School
Elementary: PublicSt. Anne Catholic Elementary School
Elementary: CatholicÉSC Monseigneur-Jamot
Secondary: CatholicPeterborough Collegiate and Vocational School
Secondary: PublicKenner Collegiate and Vocational Institute
Secondary: PublicAdam Scott Collegiate and Vocational Institute
Secondary: PublicThomas A Stewart Secondary School
Secondary: PublicSt. Peter Catholic Secondary School
Secondary: Catholic-
Milroy Park
ON 0.6km -
Northland Park
1255 Bathurst St (Cabot St), Peterborough ON K9J 8S2 0.91km -
Ennismore Recreation Complex
553 Ennis Rd, Ennismore ON K0L 1T0 1.34km
-
BMO Bank of Montreal
1154 Chemong Rd, Peterborough ON K9H 7J6 0.79km -
HSBC ATM
1091 Chemong Rd, Peterborough ON K9H 7R8 1.14km -
TD Canada Trust ATM
1091 Chemong Rd, Peterborough ON K9H 7R8 1.19km
- 2 bath
- 3 bed
- 1500 sqft
892 Elmdale Crescent, Peterborough, Ontario • K9H 6G2 • Northcrest
- 4 bath
- 3 bed
- 2000 sqft
720 Whetstone Lane North, Peterborough, Ontario • K9H 0G4 • Northcrest














