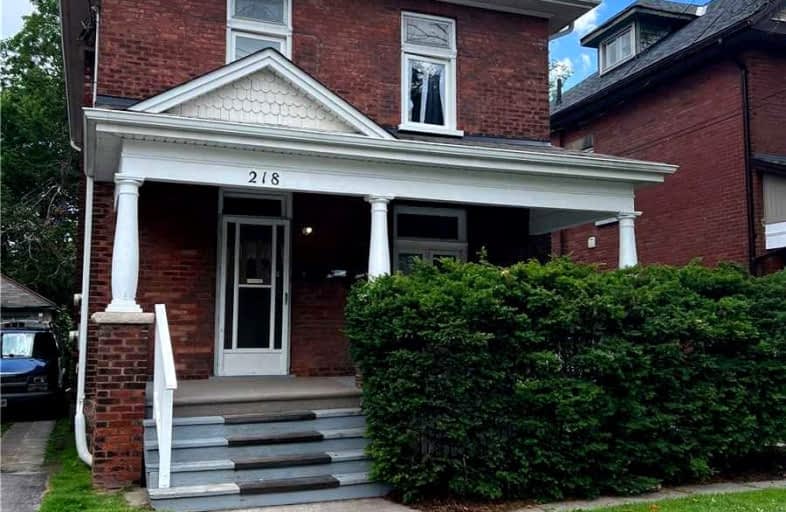
ÉÉC Monseigneur-Jamot
Elementary: Catholic
0.93 km
Immaculate Conception Catholic Elementary School
Elementary: Catholic
1.14 km
King George Public School
Elementary: Public
1.65 km
St. John Catholic Elementary School
Elementary: Catholic
1.73 km
Queen Mary Public School
Elementary: Public
1.37 km
Prince of Wales Public School
Elementary: Public
1.04 km
Peterborough Collegiate and Vocational School
Secondary: Public
1.03 km
Kenner Collegiate and Vocational Institute
Secondary: Public
2.39 km
Holy Cross Catholic Secondary School
Secondary: Catholic
3.50 km
Adam Scott Collegiate and Vocational Institute
Secondary: Public
3.06 km
Thomas A Stewart Secondary School
Secondary: Public
3.58 km
St. Peter Catholic Secondary School
Secondary: Catholic
1.94 km


