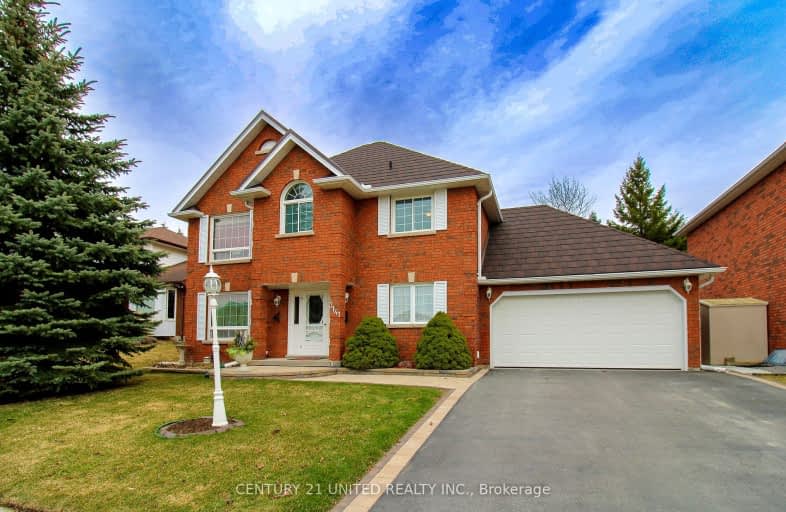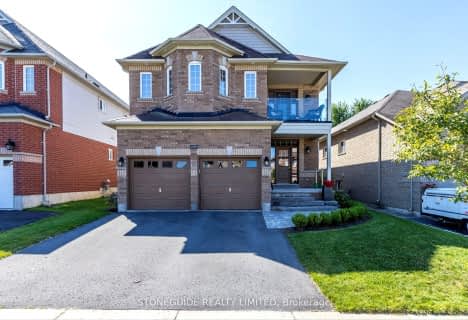Car-Dependent
- Almost all errands require a car.
Somewhat Bikeable
- Most errands require a car.

Adam Scott Intermediate School
Elementary: PublicQueen Elizabeth Public School
Elementary: PublicArmour Heights Public School
Elementary: PublicKing George Public School
Elementary: PublicSt. Paul Catholic Elementary School
Elementary: CatholicEdmison Heights Public School
Elementary: PublicÉSC Monseigneur-Jamot
Secondary: CatholicPeterborough Collegiate and Vocational School
Secondary: PublicKenner Collegiate and Vocational Institute
Secondary: PublicAdam Scott Collegiate and Vocational Institute
Secondary: PublicThomas A Stewart Secondary School
Secondary: PublicSt. Peter Catholic Secondary School
Secondary: Catholic-
Riverside Park & Zoo Splash Pad
Peterborough ON 0.84km -
Northland Park
1255 Bathurst St (Cabot St), Peterborough ON K9J 8S2 1.96km -
Ennismore Recreation Complex
553 Ennis Rd, Ennismore ON K0L 1T0 2.11km
-
CoinFlip Bitcoin ATM
116 Parkhill Rd E, Peterborough ON K9H 1R1 2.43km -
BMO Bank of Montreal
1154 Chemong Rd, Peterborough ON K9H 7J6 3.02km -
RBC Royal Bank
1127 Chemong Rd, Peterborough ON K9H 7R8 3.16km
- 4 bath
- 4 bed
- 2000 sqft
2915 Jennifer Drive, Peterborough, Ontario • K9L 1Z9 • Northcrest
- 4 bath
- 4 bed
- 2500 sqft
529 Settlers Ridge, Peterborough, Ontario • K9L 0E5 • Northcrest
- 4 bath
- 4 bed
- 2500 sqft
2530 Cunningham Boulevard, Peterborough, Ontario • K9H 0B1 • Ashburnham
- 5 bath
- 8 bed
- 2500 sqft
899 Cumberland Avenue, Peterborough, Ontario • K9H 7B3 • Northcrest
- 3 bath
- 4 bed
- 2000 sqft
3101 Frances Stewart Road, Peterborough, Ontario • K9H 7J8 • Ashburnham













