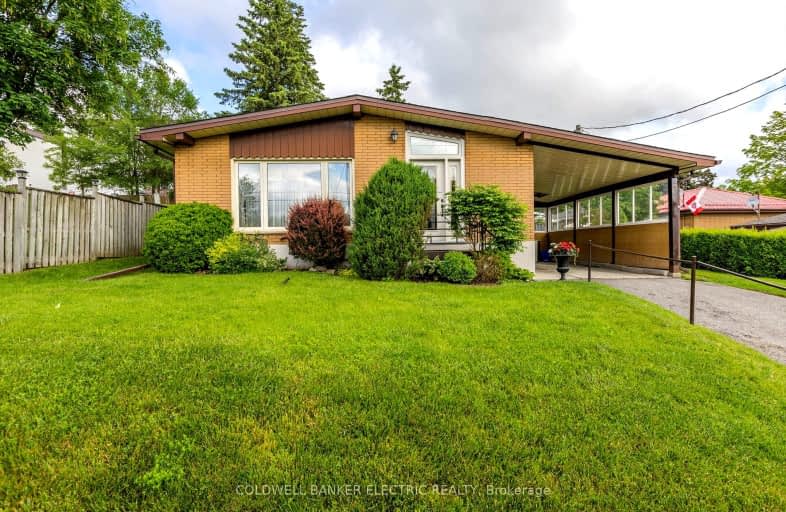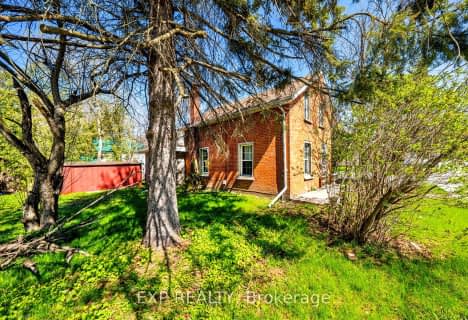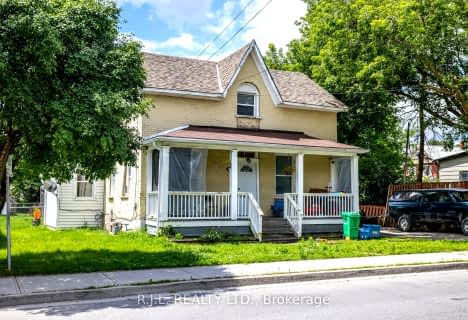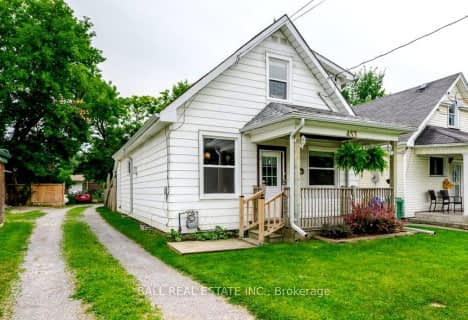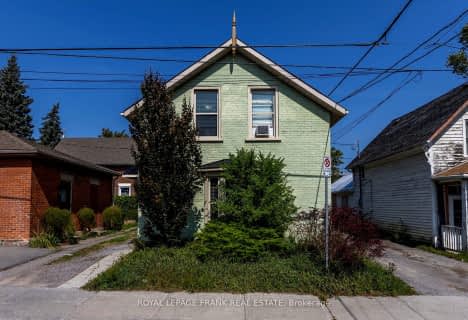Somewhat Walkable
- Some errands can be accomplished on foot.
Bikeable
- Some errands can be accomplished on bike.

Highland Heights Public School
Elementary: PublicAdam Scott Intermediate School
Elementary: PublicQueen Elizabeth Public School
Elementary: PublicR F Downey Public School
Elementary: PublicQueen Mary Public School
Elementary: PublicSt. Anne Catholic Elementary School
Elementary: CatholicÉSC Monseigneur-Jamot
Secondary: CatholicPeterborough Collegiate and Vocational School
Secondary: PublicKenner Collegiate and Vocational Institute
Secondary: PublicAdam Scott Collegiate and Vocational Institute
Secondary: PublicThomas A Stewart Secondary School
Secondary: PublicSt. Peter Catholic Secondary School
Secondary: Catholic-
Ennismore Recreation Complex
553 Ennis Rd, Ennismore ON K0L 1T0 1.41km -
Confederation Square
Ontario 1.57km -
Milroy Park
ON 1.47km
-
CIBC
809 Chemong Rd, Peterborough ON K9H 5Z5 0.37km -
RBC Royal Bank
1127 Chemong Rd, Peterborough ON K9H 7R8 0.49km -
President's Choice Financial ATM
971 Chemong Rd, Peterborough ON K9H 7E3 0.49km
- 2 bath
- 4 bed
- 1100 sqft
596 George Street North, Peterborough, Ontario • K9H 3S4 • Downtown
