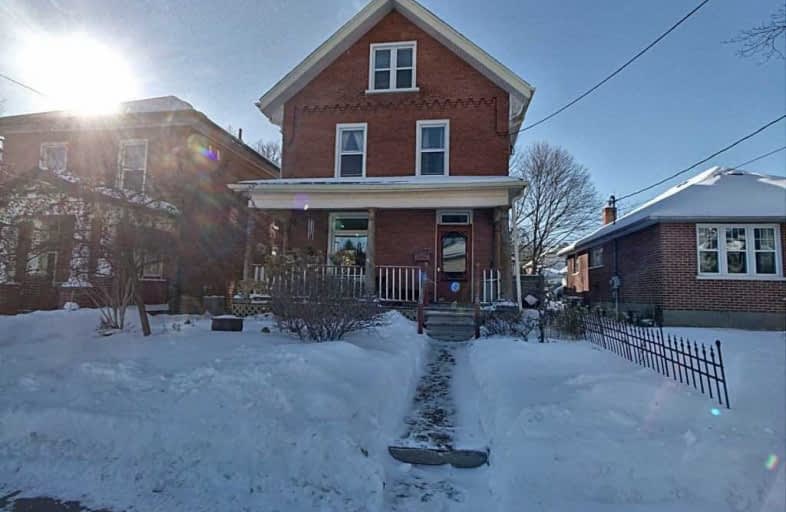
Highland Heights Public School
Elementary: Public
1.31 km
ÉÉC Monseigneur-Jamot
Elementary: Catholic
1.89 km
Queen Elizabeth Public School
Elementary: Public
1.60 km
Queen Mary Public School
Elementary: Public
0.75 km
Prince of Wales Public School
Elementary: Public
1.21 km
St. Anne Catholic Elementary School
Elementary: Catholic
1.53 km
Peterborough Collegiate and Vocational School
Secondary: Public
0.64 km
Kenner Collegiate and Vocational Institute
Secondary: Public
3.22 km
Holy Cross Catholic Secondary School
Secondary: Catholic
3.77 km
Adam Scott Collegiate and Vocational Institute
Secondary: Public
2.32 km
Thomas A Stewart Secondary School
Secondary: Public
3.03 km
St. Peter Catholic Secondary School
Secondary: Catholic
1.15 km





