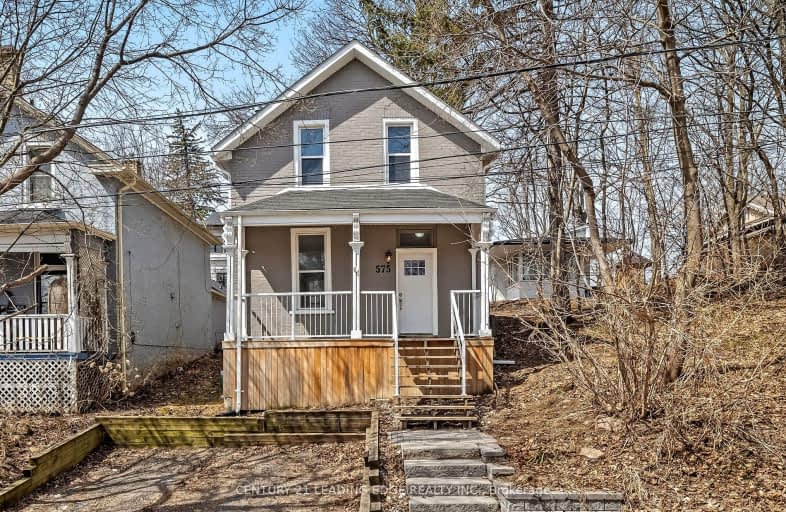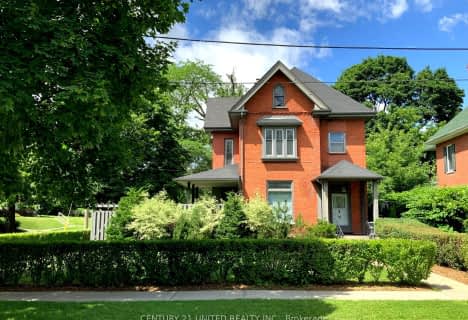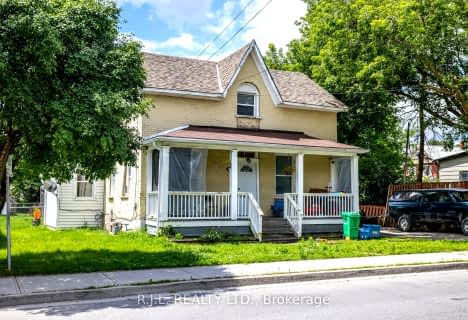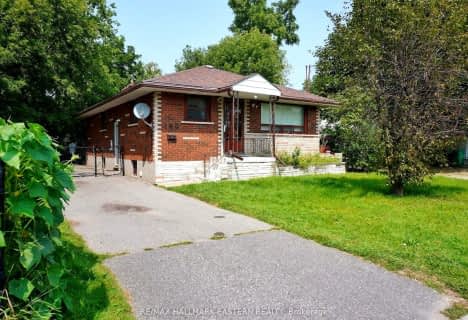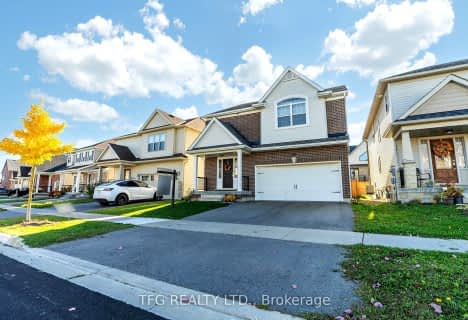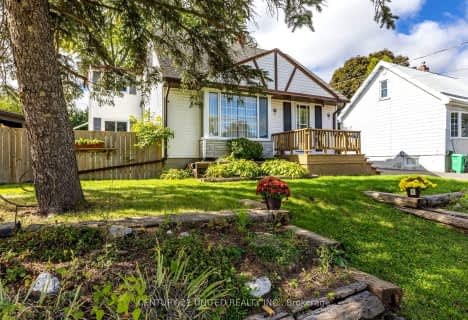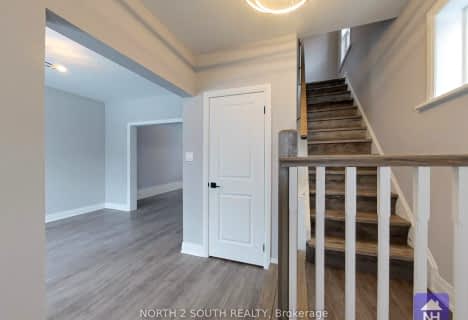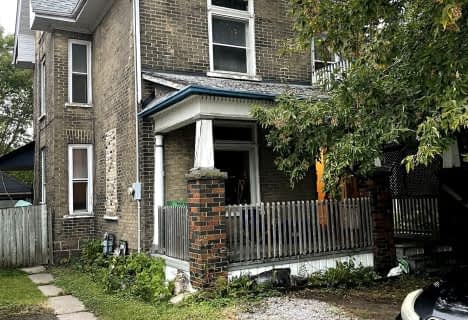Somewhat Walkable
- Some errands can be accomplished on foot.
Very Bikeable
- Most errands can be accomplished on bike.

Highland Heights Public School
Elementary: PublicQueen Elizabeth Public School
Elementary: PublicImmaculate Conception Catholic Elementary School
Elementary: CatholicQueen Mary Public School
Elementary: PublicPrince of Wales Public School
Elementary: PublicSt. Anne Catholic Elementary School
Elementary: CatholicPeterborough Collegiate and Vocational School
Secondary: PublicKenner Collegiate and Vocational Institute
Secondary: PublicHoly Cross Catholic Secondary School
Secondary: CatholicAdam Scott Collegiate and Vocational Institute
Secondary: PublicThomas A Stewart Secondary School
Secondary: PublicSt. Peter Catholic Secondary School
Secondary: Catholic-
Henderson Rec Equip Ltd
2311 Hwy 134, Peterborough ON K9J 8J6 0.28km -
Rotary Park
Peterborough ON 0.93km -
Millennium Park
288 Water St, Peterborough ON K9H 3C7 1.13km
-
RBC Royal Bank
401 George St N (Hunter st), Peterborough ON K9H 3R4 0.73km -
HSBC ATM
423 George St N, Peterborough ON K9H 3R4 0.7km -
Banque Nationale du Canada
423 George St N, Peterborough ON K9H 3R4 0.69km
- 2 bath
- 4 bed
- 1100 sqft
596 George Street North, Peterborough, Ontario • K9H 3S4 • Downtown
