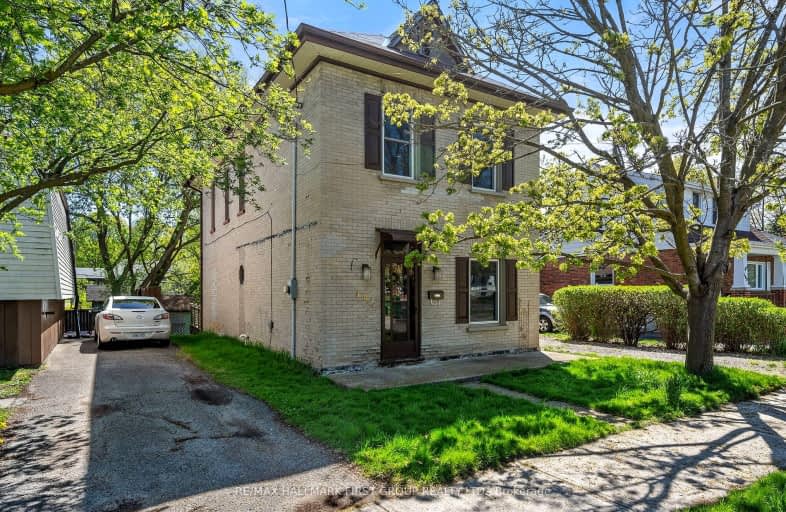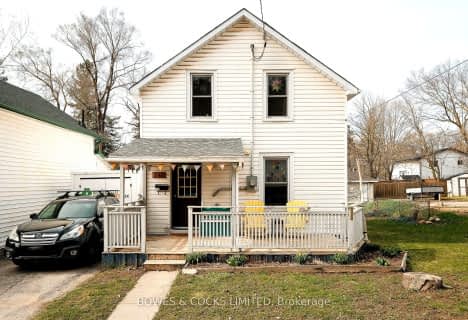Very Walkable
- Most errands can be accomplished on foot.
Biker's Paradise
- Daily errands do not require a car.

Highland Heights Public School
Elementary: PublicAdam Scott Intermediate School
Elementary: PublicQueen Elizabeth Public School
Elementary: PublicQueen Mary Public School
Elementary: PublicPrince of Wales Public School
Elementary: PublicSt. Anne Catholic Elementary School
Elementary: CatholicÉSC Monseigneur-Jamot
Secondary: CatholicPeterborough Collegiate and Vocational School
Secondary: PublicKenner Collegiate and Vocational Institute
Secondary: PublicAdam Scott Collegiate and Vocational Institute
Secondary: PublicThomas A Stewart Secondary School
Secondary: PublicSt. Peter Catholic Secondary School
Secondary: Catholic-
Confederation Square
Ontario 0.81km -
Simcoe & Bethune Park
0.87km -
Millennium Park
130 King St, Peterborough ON 1.12km
-
CIBC
809 Chemong Rd, Peterborough ON K9H 5Z5 0.67km -
RBC Royal Bank
1127 Chemong Rd, Peterborough ON K9H 7R8 0.69km -
HODL Bitcoin ATM - Quick Buy Convenience
316 Charlotte St, Peterborough ON K9J 2V7 0.9km
- 2 bath
- 3 bed
- 1100 sqft
480 George Street South, Peterborough, Ontario • K9J 3E5 • Downtown






















