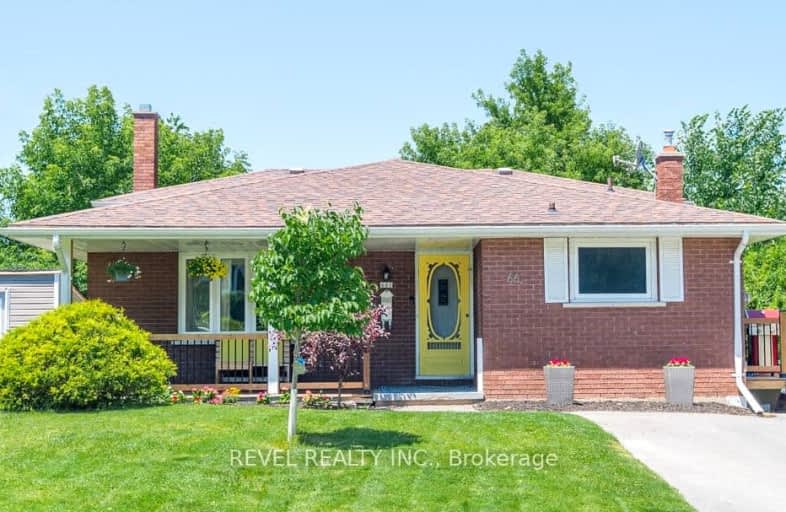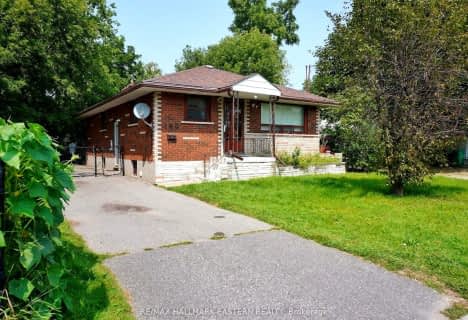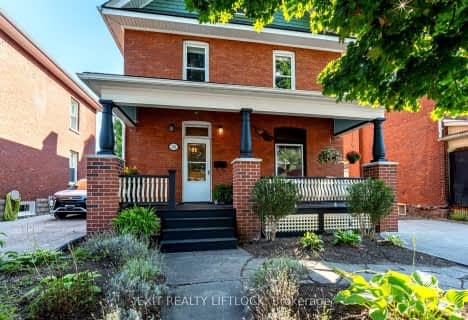Somewhat Walkable
- Some errands can be accomplished on foot.
Somewhat Bikeable
- Most errands require a car.

ÉÉC Monseigneur-Jamot
Elementary: CatholicImmaculate Conception Catholic Elementary School
Elementary: CatholicSt. John Catholic Elementary School
Elementary: CatholicOtonabee Valley Public School
Elementary: PublicSt. Patrick Catholic Elementary School
Elementary: CatholicMonsignor O'Donoghue Catholic Elementary School
Elementary: CatholicPeterborough Collegiate and Vocational School
Secondary: PublicKenner Collegiate and Vocational Institute
Secondary: PublicHoly Cross Catholic Secondary School
Secondary: CatholicAdam Scott Collegiate and Vocational Institute
Secondary: PublicThomas A Stewart Secondary School
Secondary: PublicSt. Peter Catholic Secondary School
Secondary: Catholic-
Kiwanis Park
ON 0.64km -
Ecology Park
1899 Ashburnham Dr, Peterborough ON K9L 1P8 0.95km -
King Edward Park
Peterborough ON 1.2km
-
CIBC
336 Lansdowne St E, Peterborough ON K9L 2A3 1.27km -
CIBC Foreign Currency ATM
898 Monaghan Rd, Peterborough ON K9J 5K4 1.82km -
TD Bank Financial Group
830 Monaghan Rd (at Lansdowne St W), Peterborough ON K9J 5K3 1.83km
- 3 bath
- 4 bed
- 2000 sqft
1792 Willowcreek Boulevard, Peterborough, Ontario • K9L 2A1 • Ashburnham














