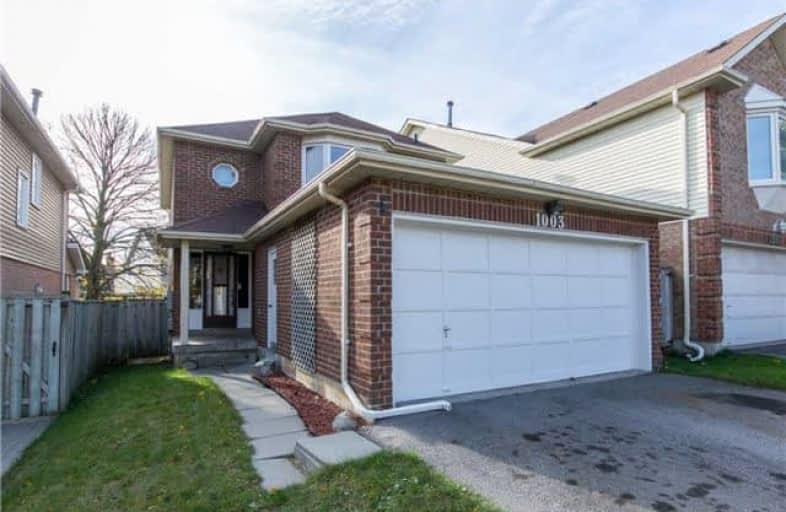Sold on Mar 23, 2018
Note: Property is not currently for sale or for rent.

-
Type: Detached
-
Style: 2-Storey
-
Lot Size: 33.33 x 101.41 Feet
-
Age: No Data
-
Taxes: $4,734 per year
-
Days on Site: 4 Days
-
Added: Sep 07, 2019 (4 days on market)
-
Updated:
-
Last Checked: 3 months ago
-
MLS®#: E4070164
-
Listed By: Re/max jazz inc., brokerage
Spacious 3 Bdrm/3 Btrhm Family Home! Ideal For 1st Time Buyer! Outstanding Location In Quiet Setting Of High Demand Pickering. Close To 401 & Go Station. Ready To Move In With New Flooring & Freshly Painted Thr/O! Boasting A Bright Family Size Eat In Kitchen W/Oak Spiral Staircase To Finished Bsmnt For Additional Living Space W/Wet Bar & Wood Burning Stove. The Spacious Dining Area Overlooks The Main Floor Living Rm Making Entertaining Easy.
Extras
Bsmnt Carpet 2017, Fresh Paint Thr/O, H/E Furnace W/Humidifier, 100Amp Service, Central Vac System, Garage Has Electric Heater/Compressor As Is. Incl: Washer/Dryer/Dishwasher/Fridge/Stove. 2 Sets Of Stairs To Bsmnt. Updated Main Flr Bthrm.
Property Details
Facts for 1003 Meadowridge Crescent, Pickering
Status
Days on Market: 4
Last Status: Sold
Sold Date: Mar 23, 2018
Closed Date: Apr 26, 2018
Expiry Date: May 18, 2018
Sold Price: $627,500
Unavailable Date: Mar 23, 2018
Input Date: Mar 19, 2018
Property
Status: Sale
Property Type: Detached
Style: 2-Storey
Area: Pickering
Community: Dunbarton
Availability Date: Immediate
Inside
Bedrooms: 3
Bathrooms: 3
Kitchens: 1
Rooms: 7
Den/Family Room: No
Air Conditioning: Central Air
Fireplace: Yes
Laundry Level: Lower
Central Vacuum: Y
Washrooms: 3
Utilities
Electricity: Yes
Gas: Yes
Cable: Yes
Telephone: Yes
Building
Basement: Finished
Heat Type: Forced Air
Heat Source: Gas
Exterior: Alum Siding
Exterior: Brick
UFFI: No
Water Supply: Municipal
Special Designation: Unknown
Parking
Driveway: Pvt Double
Garage Spaces: 2
Garage Type: Attached
Covered Parking Spaces: 4
Total Parking Spaces: 6
Fees
Tax Year: 2017
Tax Legal Description: Plan 40M1272 Pt Lot 24 Now Rp40R7896 Part 3,4
Taxes: $4,734
Highlights
Feature: Fenced Yard
Feature: Level
Feature: Place Of Worship
Feature: Public Transit
Feature: School
Land
Cross Street: Dixie/Kingston Road
Municipality District: Pickering
Fronting On: South
Pool: None
Sewer: Sewers
Lot Depth: 101.41 Feet
Lot Frontage: 33.33 Feet
Lot Irregularities: South Facing Backyard
Zoning: Residential
Additional Media
- Virtual Tour: http://view.paradym.com/showvt.asp?sk=13&t=4108043&prt=87
Rooms
Room details for 1003 Meadowridge Crescent, Pickering
| Type | Dimensions | Description |
|---|---|---|
| Kitchen Main | 2.92 x 3.29 | Linoleum, B/I Microwave, W/O To Deck |
| Breakfast Main | 3.21 x 3.51 | Family Size Kitchen, Pantry, Staircase |
| Family Main | 3.23 x 4.36 | Sunken Room, Window, Laminate |
| Dining Main | 2.96 x 4.61 | Laminate, Window, East View |
| Master 2nd | 4.32 x 4.60 | 4 Pc Ensuite, W/I Closet, Bay Window |
| 2nd Br 2nd | 3.37 x 4.24 | Large Closet, Laminate, South View |
| 3rd Br 2nd | 3.69 x 3.48 | Large Closet, Laminate, South View |
| Rec Bsmt | 4.74 x 6.78 | Spiral Stairs, Wet Bar, Wood Stove |
| XXXXXXXX | XXX XX, XXXX |
XXXX XXX XXXX |
$XXX,XXX |
| XXX XX, XXXX |
XXXXXX XXX XXXX |
$XXX,XXX | |
| XXXXXXXX | XXX XX, XXXX |
XXXXXXX XXX XXXX |
|
| XXX XX, XXXX |
XXXXXX XXX XXXX |
$XXX,XXX | |
| XXXXXXXX | XXX XX, XXXX |
XXXXXXX XXX XXXX |
|
| XXX XX, XXXX |
XXXXXX XXX XXXX |
$XXX,XXX | |
| XXXXXXXX | XXX XX, XXXX |
XXXXXXX XXX XXXX |
|
| XXX XX, XXXX |
XXXXXX XXX XXXX |
$XXX,XXX | |
| XXXXXXXX | XXX XX, XXXX |
XXXXXXX XXX XXXX |
|
| XXX XX, XXXX |
XXXXXX XXX XXXX |
$XXX,XXX | |
| XXXXXXXX | XXX XX, XXXX |
XXXXXXXX XXX XXXX |
|
| XXX XX, XXXX |
XXXXXX XXX XXXX |
$XXX,XXX |
| XXXXXXXX XXXX | XXX XX, XXXX | $627,500 XXX XXXX |
| XXXXXXXX XXXXXX | XXX XX, XXXX | $625,900 XXX XXXX |
| XXXXXXXX XXXXXXX | XXX XX, XXXX | XXX XXXX |
| XXXXXXXX XXXXXX | XXX XX, XXXX | $669,900 XXX XXXX |
| XXXXXXXX XXXXXXX | XXX XX, XXXX | XXX XXXX |
| XXXXXXXX XXXXXX | XXX XX, XXXX | $684,000 XXX XXXX |
| XXXXXXXX XXXXXXX | XXX XX, XXXX | XXX XXXX |
| XXXXXXXX XXXXXX | XXX XX, XXXX | $697,000 XXX XXXX |
| XXXXXXXX XXXXXXX | XXX XX, XXXX | XXX XXXX |
| XXXXXXXX XXXXXX | XXX XX, XXXX | $697,000 XXX XXXX |
| XXXXXXXX XXXXXXXX | XXX XX, XXXX | XXX XXXX |
| XXXXXXXX XXXXXX | XXX XX, XXXX | $715,000 XXX XXXX |

Vaughan Willard Public School
Elementary: PublicFr Fenelon Catholic School
Elementary: CatholicMaple Ridge Public School
Elementary: PublicFrenchman's Bay Public School
Elementary: PublicSt Isaac Jogues Catholic School
Elementary: CatholicWilliam Dunbar Public School
Elementary: PublicÉcole secondaire Ronald-Marion
Secondary: PublicSir Oliver Mowat Collegiate Institute
Secondary: PublicPine Ridge Secondary School
Secondary: PublicDunbarton High School
Secondary: PublicSt Mary Catholic Secondary School
Secondary: CatholicPickering High School
Secondary: Public- 1 bath
- 4 bed
431 Sheppard Avenue, Pickering, Ontario • L1V 1E7 • Woodlands
- 2 bath
- 3 bed
1281 Haller Avenue, Pickering, Ontario • L1W 1H7 • Bay Ridges
- 2 bath
- 4 bed
906 Marinet Crescent, Pickering, Ontario • L1W 2M1 • West Shore





