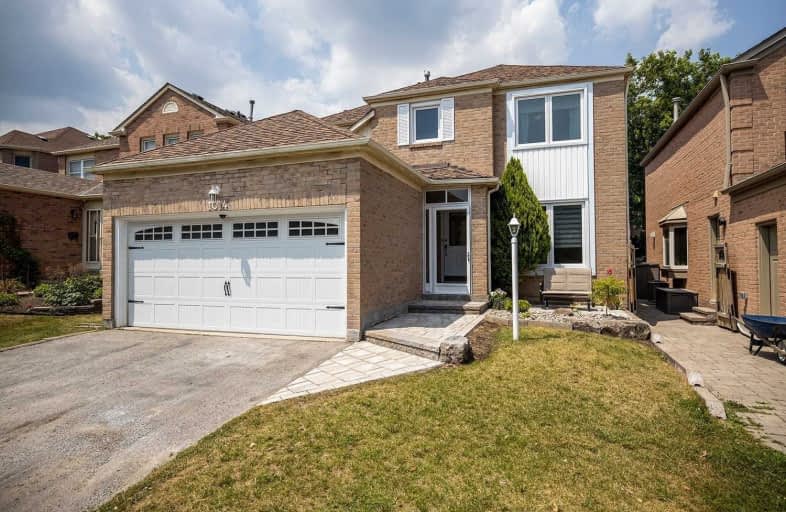
3D Walkthrough

Vaughan Willard Public School
Elementary: Public
1.22 km
Glengrove Public School
Elementary: Public
1.78 km
Gandatsetiagon Public School
Elementary: Public
1.43 km
Maple Ridge Public School
Elementary: Public
0.79 km
St Isaac Jogues Catholic School
Elementary: Catholic
0.62 km
William Dunbar Public School
Elementary: Public
1.09 km
École secondaire Ronald-Marion
Secondary: Public
2.79 km
Sir Oliver Mowat Collegiate Institute
Secondary: Public
8.01 km
Pine Ridge Secondary School
Secondary: Public
1.08 km
Dunbarton High School
Secondary: Public
2.99 km
St Mary Catholic Secondary School
Secondary: Catholic
1.80 km
Pickering High School
Secondary: Public
4.24 km





