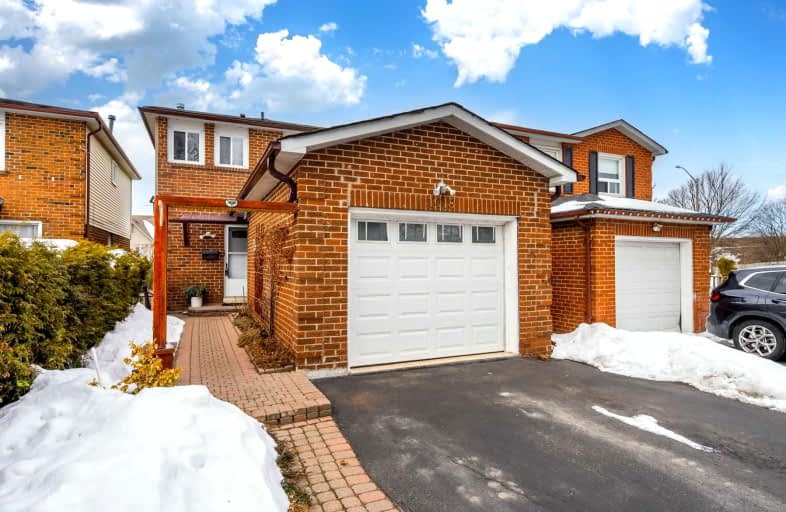
Vaughan Willard Public School
Elementary: Public
1.42 km
Glengrove Public School
Elementary: Public
1.95 km
Bayview Heights Public School
Elementary: Public
1.12 km
Sir John A Macdonald Public School
Elementary: Public
1.51 km
Frenchman's Bay Public School
Elementary: Public
1.39 km
William Dunbar Public School
Elementary: Public
1.61 km
École secondaire Ronald-Marion
Secondary: Public
4.05 km
Sir Oliver Mowat Collegiate Institute
Secondary: Public
6.46 km
Pine Ridge Secondary School
Secondary: Public
2.90 km
Dunbarton High School
Secondary: Public
2.05 km
St Mary Catholic Secondary School
Secondary: Catholic
2.57 km
Pickering High School
Secondary: Public
4.58 km
-
Port Union Village Common Park
105 Bridgend St, Toronto ON M9C 2Y2 6.41km -
Port Union Waterfront Park
305 Port Union Rd (Lake Ontario), Scarborough ON 5.51km -
Stephenson's Swamp
Scarborough ON 7.13km
-
CIBC
376 Kingston Rd (at Rougemont Dr.), Pickering ON L1V 6K4 3.3km -
TD Bank Financial Group
15 Westney Rd N (Kingston Rd), Ajax ON L1T 1P4 5.75km -
RBC Royal Bank
320 Harwood Ave S (Hardwood And Bayly), Ajax ON L1S 2J1 6.35km














