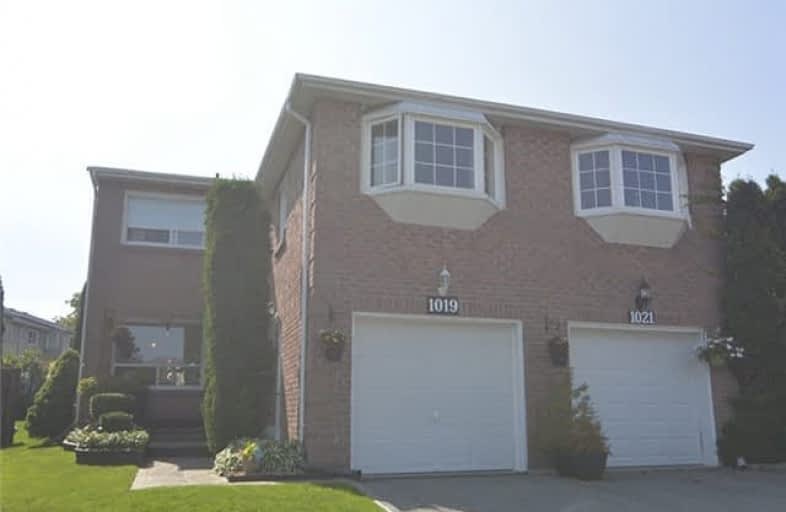
Vaughan Willard Public School
Elementary: Public
0.45 km
Glengrove Public School
Elementary: Public
1.62 km
Gandatsetiagon Public School
Elementary: Public
1.36 km
Maple Ridge Public School
Elementary: Public
1.61 km
St Isaac Jogues Catholic School
Elementary: Catholic
1.27 km
William Dunbar Public School
Elementary: Public
0.51 km
École secondaire Ronald-Marion
Secondary: Public
3.57 km
Sir Oliver Mowat Collegiate Institute
Secondary: Public
6.81 km
Pine Ridge Secondary School
Secondary: Public
2.10 km
Dunbarton High School
Secondary: Public
1.86 km
St Mary Catholic Secondary School
Secondary: Catholic
1.66 km
Pickering High School
Secondary: Public
4.51 km





