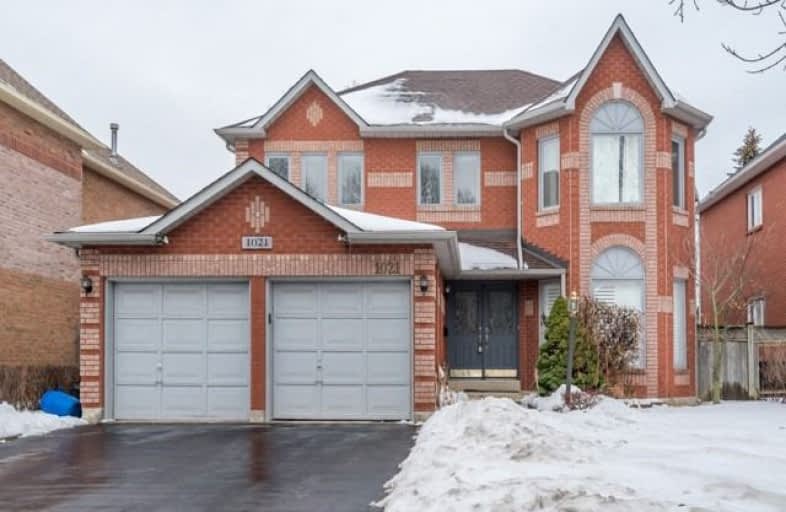
Rosebank Road Public School
Elementary: Public
0.68 km
Fairport Beach Public School
Elementary: Public
1.74 km
West Rouge Junior Public School
Elementary: Public
1.16 km
William G Davis Junior Public School
Elementary: Public
2.31 km
St Monica Catholic School
Elementary: Catholic
1.52 km
Elizabeth B Phin Public School
Elementary: Public
1.24 km
West Hill Collegiate Institute
Secondary: Public
5.98 km
Sir Oliver Mowat Collegiate Institute
Secondary: Public
3.10 km
Pine Ridge Secondary School
Secondary: Public
5.77 km
St John Paul II Catholic Secondary School
Secondary: Catholic
5.91 km
Dunbarton High School
Secondary: Public
1.94 km
St Mary Catholic Secondary School
Secondary: Catholic
3.33 km



