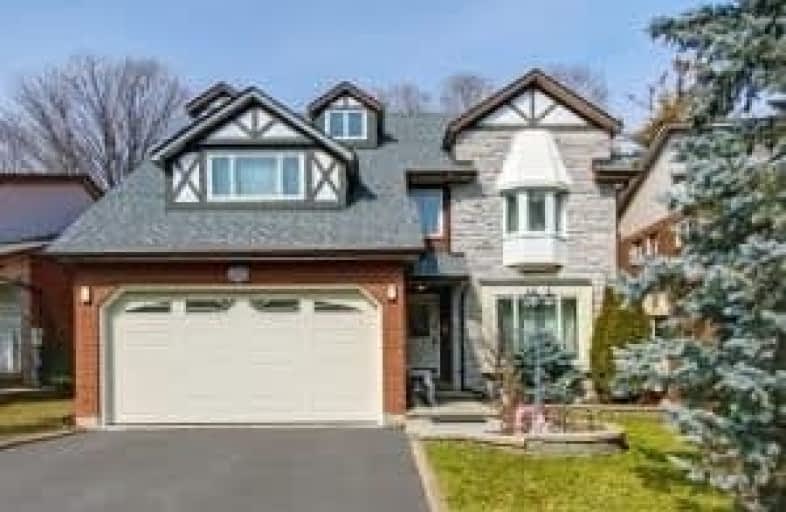Sold on Mar 23, 2021
Note: Property is not currently for sale or for rent.

-
Type: Detached
-
Style: 3-Storey
-
Size: 3000 sqft
-
Lot Size: 49.47 x 0 Feet
-
Age: 16-30 years
-
Taxes: $8,236 per year
-
Days on Site: 5 Days
-
Added: Mar 18, 2021 (5 days on market)
-
Updated:
-
Last Checked: 2 months ago
-
MLS®#: E5157896
-
Listed By: Royal lepage urban realty, brokerage
Solid Brick, Private Ravine/Wooded Area At Your Backdoor. Huge Loft For All The Home Offices You Need Plus 5 Bedrooms With One That Can Be Used For An Ext. Office. Well Built John Boddy (The Eagleview) 3444 Sq. Ft. (Above Grade). La Located On A Great Quiet Street .Large House That Still Feels Like Home!!! Loved By Original Owner Who Has Taken Care Of It. Put Your Own Touches On This Beauty!!! This Home Has All You Need To Be Your Forever Home!
Extras
Fridge, Stove, Clothes Washer, Clothes Dryer, All Elf, Window Coverings, Safe In Bsmt (As Is), Close To Go Train, Town Centre, Lake !! Walking Trails. Note- Seller Has Lots Of Furn.& Items(Be Removed).Roof 2017,Windows 18/19,Garage Door
Property Details
Facts for 1021 Mountcastle Crescent, Pickering
Status
Days on Market: 5
Last Status: Sold
Sold Date: Mar 23, 2021
Closed Date: Jun 29, 2021
Expiry Date: May 31, 2021
Sold Price: $1,240,000
Unavailable Date: Mar 23, 2021
Input Date: Mar 18, 2021
Prior LSC: Listing with no contract changes
Property
Status: Sale
Property Type: Detached
Style: 3-Storey
Size (sq ft): 3000
Age: 16-30
Area: Pickering
Community: Liverpool
Availability Date: 75/90 Tbd
Inside
Bedrooms: 5
Bathrooms: 3
Kitchens: 1
Rooms: 12
Den/Family Room: Yes
Air Conditioning: Central Air
Fireplace: Yes
Laundry Level: Main
Washrooms: 3
Utilities
Electricity: Yes
Gas: Yes
Cable: Yes
Telephone: Yes
Building
Basement: Unfinished
Heat Type: Forced Air
Heat Source: Gas
Exterior: Brick
Elevator: N
UFFI: No
Water Supply: Municipal
Physically Handicapped-Equipped: N
Special Designation: Unknown
Retirement: N
Parking
Driveway: Private
Garage Spaces: 2
Garage Type: Built-In
Covered Parking Spaces: 2
Total Parking Spaces: 4
Fees
Tax Year: 2020
Tax Legal Description: Pcl 41-1 Sec 40M1325; See Below For Full Legal Dis
Taxes: $8,236
Highlights
Feature: Library
Feature: Park
Feature: Place Of Worship
Feature: Public Transit
Feature: School
Feature: Wooded/Treed
Land
Cross Street: Fairport/Finch
Municipality District: Pickering
Fronting On: North
Parcel Number: 263460010
Pool: None
Sewer: Sewers
Lot Frontage: 49.47 Feet
Lot Irregularities: Irr.5.27X140.8X49.62X
Acres: < .50
Zoning: Residential
Waterfront: None
Additional Media
- Virtual Tour: http://www.myhometour.ca/1021mountcastle/mht.html
Rooms
Room details for 1021 Mountcastle Crescent, Pickering
| Type | Dimensions | Description |
|---|---|---|
| Living Main | 5.18 x 3.50 | Broadloom, Window, O/Looks Frontyard |
| Dining Main | 4.04 x 3.54 | Broadloom, Window, O/Looks Backyard |
| Kitchen Main | 3.05 x 3.47 | Pantry, Eat-In Kitchen, Pass Through |
| Breakfast Main | 2.59 x 5.41 | Sunken Room, Sliding Doors, O/Looks Backyard |
| Family Main | 4.57 x 3.50 | Broadloom, Gas Fireplace, O/Looks Backyard |
| Laundry Main | 2.44 x 1.52 | Closet, Side Door |
| Master 2nd | 4.88 x 5.41 | Broadloom, 4 Pc Ensuite, W/I Closet |
| 2nd Br 2nd | 4.51 x 3.50 | Broadloom, Closet |
| 3rd Br 2nd | 4.57 x 3.50 | Broadloom, Closet, O/Looks Frontyard |
| 4th Br 2nd | 4.88 x 3.81 | Broadloom, Closet, O/Looks Frontyard |
| Office 2nd | 2.44 x 3.08 | Broadloom, French Doors, O/Looks Frontyard |
| Great Rm 3rd | 5.18 x 10.76 | Broadloom, Open Concept, Window |
| XXXXXXXX | XXX XX, XXXX |
XXXX XXX XXXX |
$X,XXX,XXX |
| XXX XX, XXXX |
XXXXXX XXX XXXX |
$X,XXX,XXX |
| XXXXXXXX XXXX | XXX XX, XXXX | $1,240,000 XXX XXXX |
| XXXXXXXX XXXXXX | XXX XX, XXXX | $1,099,000 XXX XXXX |

Vaughan Willard Public School
Elementary: PublicGandatsetiagon Public School
Elementary: PublicMaple Ridge Public School
Elementary: PublicHighbush Public School
Elementary: PublicSt Isaac Jogues Catholic School
Elementary: CatholicWilliam Dunbar Public School
Elementary: PublicÉcole secondaire Ronald-Marion
Secondary: PublicSir Oliver Mowat Collegiate Institute
Secondary: PublicPine Ridge Secondary School
Secondary: PublicDunbarton High School
Secondary: PublicSt Mary Catholic Secondary School
Secondary: CatholicPickering High School
Secondary: Public- 5 bath
- 5 bed
642 Annland Street, Pickering, Ontario • L1W 1B1 • Bay Ridges
- 3 bath
- 5 bed
2476 Linwood Street, Pickering, Ontario • L1X 2N8 • Liverpool



