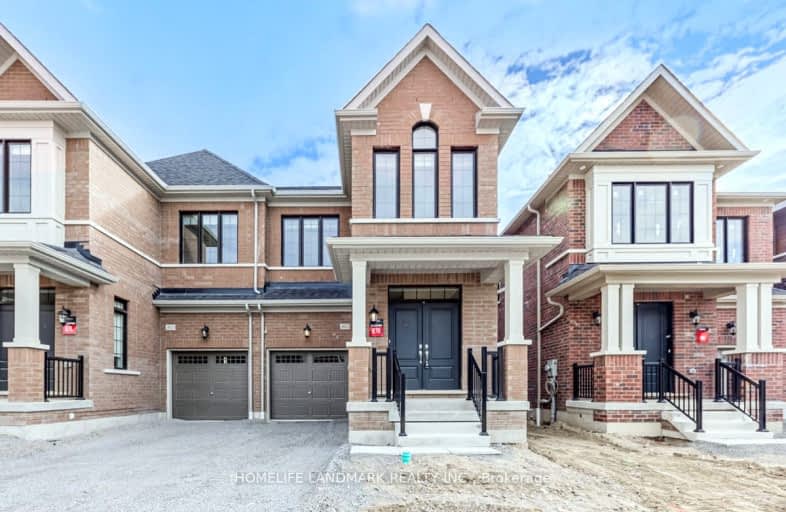Car-Dependent
- Almost all errands require a car.
Minimal Transit
- Almost all errands require a car.
Somewhat Bikeable
- Almost all errands require a car.

Gandatsetiagon Public School
Elementary: PublicMaple Ridge Public School
Elementary: PublicSt Wilfrid Catholic School
Elementary: CatholicValley Farm Public School
Elementary: PublicSt Isaac Jogues Catholic School
Elementary: CatholicWilliam Dunbar Public School
Elementary: PublicÉcole secondaire Ronald-Marion
Secondary: PublicNotre Dame Catholic Secondary School
Secondary: CatholicPine Ridge Secondary School
Secondary: PublicDunbarton High School
Secondary: PublicSt Mary Catholic Secondary School
Secondary: CatholicPickering High School
Secondary: Public-
Rouge National Urban Park
Zoo Rd, Toronto ON M1B 5W8 7.88km -
Reesor Park
ON 9.56km -
Charlottetown Park
65 Charlottetown Blvd (Lawrence & Charlottetown), Scarborough ON 11.21km
-
National Bank
1848 Liverpool Rd, Pickering ON L1V 1W3 5.74km -
CIBC
1895 Glenanna Rd (at Kingston Rd.), Pickering ON L1V 7K1 5.79km -
RBC Royal Bank
60 Copper Creek Dr, Markham ON L6B 0P2 8.55km
- 4 bath
- 4 bed
- 2500 sqft
3279 Turnstone Boulevard, Pickering, Ontario • L1X 0M9 • Rural Pickering
- 3 bath
- 4 bed
- 1500 sqft
2975 Seagrass Street, Pickering, Ontario • L1X 0P8 • Rural Pickering
- 3 bath
- 4 bed
- 1500 sqft
1281 Winding Woods Trail, Pickering, Ontario • L1X 0R9 • Rural Pickering
- 3 bath
- 4 bed
- 1500 sqft
2906 Starlight Drive, Pickering, Ontario • L1X 0S1 • Rural Pickering














