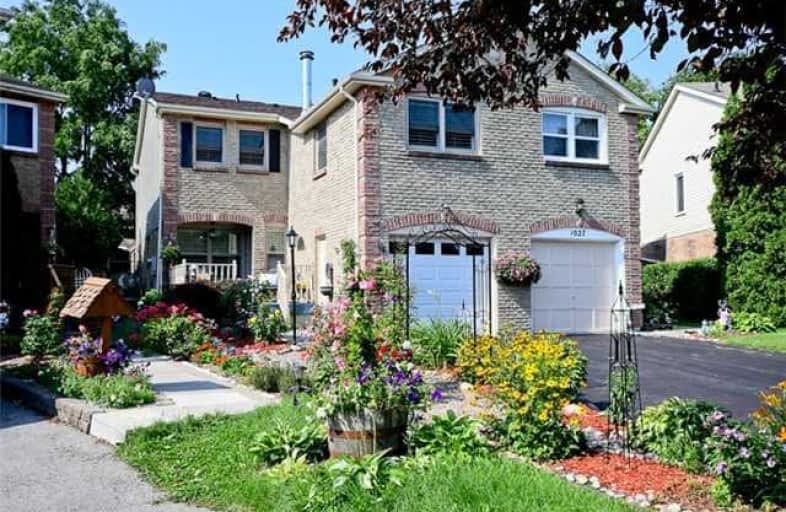
Vaughan Willard Public School
Elementary: Public
0.60 km
Gandatsetiagon Public School
Elementary: Public
1.45 km
Maple Ridge Public School
Elementary: Public
1.75 km
Frenchman's Bay Public School
Elementary: Public
1.95 km
St Isaac Jogues Catholic School
Elementary: Catholic
1.42 km
William Dunbar Public School
Elementary: Public
0.67 km
École secondaire Ronald-Marion
Secondary: Public
3.68 km
Sir Oliver Mowat Collegiate Institute
Secondary: Public
6.69 km
Pine Ridge Secondary School
Secondary: Public
2.24 km
Dunbarton High School
Secondary: Public
1.78 km
St Mary Catholic Secondary School
Secondary: Catholic
1.72 km
Pickering High School
Secondary: Public
4.57 km





