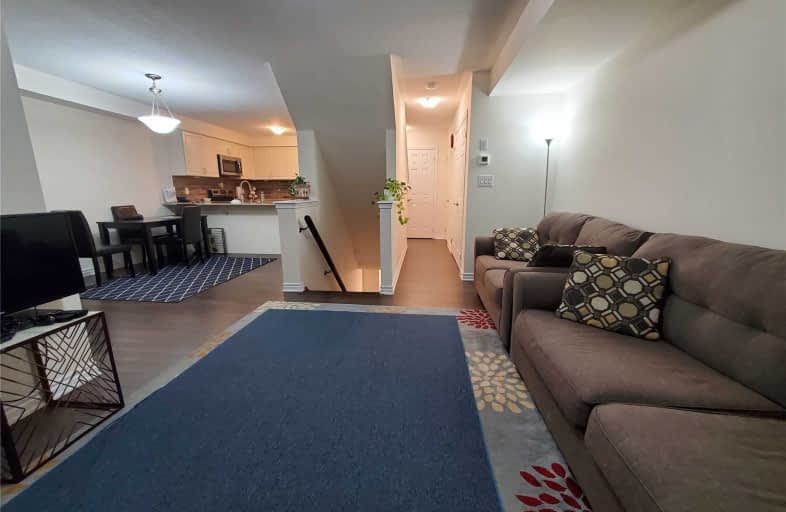Sold on Jan 25, 2020
Note: Property is not currently for sale or for rent.

-
Type: Att/Row/Twnhouse
-
Style: 3-Storey
-
Lot Size: 21 x 44 Feet
-
Age: 0-5 years
-
Taxes: $4,325 per year
-
Days on Site: 1 Days
-
Added: Jan 24, 2020 (1 day on market)
-
Updated:
-
Last Checked: 3 months ago
-
MLS®#: E4675537
-
Listed By: Homelife/miracle realty ltd, brokerage
Mattamy Built,Colonial Model, Just 1 Yr Old Freehold Townhouse In The New Community Of Seaton In Pickering. Excellent Lay Out,Single Car Garage, Ideal For A Small Family/1st Time Buyers. Modern Kitchen Quartz Counter Top,S/S New Appl., Upgraded Backsplash,B/I Microwave,Laminate Flooring On 2nd Flr, Master Bdrm W/Mirrored Closets & Glass Standing Shower,Access To Balcony At 2nd Fl, Just 15Min To Stc,Cls To Hwy401/407/Pickring Town Cntr, Garage To Home Access
Extras
Existing S/S Appliances, Washer,Dryer, All Elf's, Window Covering. .
Property Details
Facts for 1034 Dragonfly Avenue, Pickering
Status
Days on Market: 1
Last Status: Sold
Sold Date: Jan 25, 2020
Closed Date: Apr 01, 2020
Expiry Date: Apr 30, 2020
Sold Price: $635,000
Unavailable Date: Jan 25, 2020
Input Date: Jan 24, 2020
Prior LSC: Listing with no contract changes
Property
Status: Sale
Property Type: Att/Row/Twnhouse
Style: 3-Storey
Age: 0-5
Area: Pickering
Community: Rural Pickering
Inside
Bedrooms: 3
Bathrooms: 3
Kitchens: 1
Rooms: 7
Den/Family Room: No
Air Conditioning: Central Air
Fireplace: No
Laundry Level: Lower
Washrooms: 3
Building
Basement: None
Heat Type: Forced Air
Heat Source: Gas
Exterior: Brick
Water Supply: Municipal
Special Designation: Unknown
Parking
Driveway: Private
Garage Spaces: 1
Garage Type: Built-In
Covered Parking Spaces: 1
Total Parking Spaces: 2
Fees
Tax Year: 2019
Tax Legal Description: Part Block 91 Plan 40M2620 Parts 36 & 37 ***
Taxes: $4,325
Highlights
Feature: Public Trans
Feature: School
Land
Cross Street: Brock Rd/Taunton & B
Municipality District: Pickering
Fronting On: North
Pool: None
Sewer: Sewers
Lot Depth: 44 Feet
Lot Frontage: 21 Feet
Rooms
Room details for 1034 Dragonfly Avenue, Pickering
| Type | Dimensions | Description |
|---|---|---|
| Office Ground | 2.25 x 3.20 | Tile Floor, Access To Garage |
| Great Rm 2nd | 4.08 x 3.71 | Laminate, W/O To Balcony |
| Dining 2nd | 3.36 x 3.05 | Laminate |
| Kitchen 2nd | 2.99 x 3.04 | Granite Floor, Quartz Counter, Stainless Steel Appl |
| Master 3rd | 4.28 x 3.05 | Broadloom, Mirrored Closet |
| 2nd Br 3rd | 2.74 x 2.44 | Broadloom, Closet |
| 3rd Br 2nd | 2.74 x 2.44 | Broadloom, Closet |
| XXXXXXXX | XXX XX, XXXX |
XXXX XXX XXXX |
$XXX,XXX |
| XXX XX, XXXX |
XXXXXX XXX XXXX |
$XXX,XXX |
| XXXXXXXX XXXX | XXX XX, XXXX | $635,000 XXX XXXX |
| XXXXXXXX XXXXXX | XXX XX, XXXX | $619,000 XXX XXXX |

Gandatsetiagon Public School
Elementary: PublicMaple Ridge Public School
Elementary: PublicSt Wilfrid Catholic School
Elementary: CatholicValley Farm Public School
Elementary: PublicSt Isaac Jogues Catholic School
Elementary: CatholicWilliam Dunbar Public School
Elementary: PublicÉcole secondaire Ronald-Marion
Secondary: PublicNotre Dame Catholic Secondary School
Secondary: CatholicPine Ridge Secondary School
Secondary: PublicDunbarton High School
Secondary: PublicSt Mary Catholic Secondary School
Secondary: CatholicPickering High School
Secondary: Public

